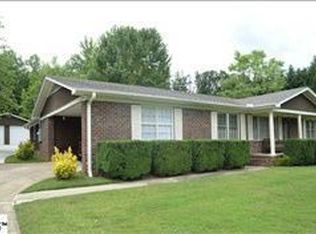Sold for $405,000 on 02/20/24
$405,000
8 Arrow Head Rd, Greenville, SC 29609
3beds
2,101sqft
Single Family Residence, Residential
Built in 1968
0.79 Acres Lot
$434,900 Zestimate®
$193/sqft
$2,519 Estimated rent
Home value
$434,900
$409,000 - $465,000
$2,519/mo
Zestimate® history
Loading...
Owner options
Explore your selling options
What's special
This all-brick ranch home is centrally located to everything Greenville. This home sits on +/- .8 acres & is fully fenced in this charming family friendly neighborhood and can be yours today! The gracious room sizes make this floor plan easy for entertaining friends and family! The large all one-level living makes this home ideal for any family. The fenced in yard creates the perfect area for children and pets to play. As you enter the home from the spacious covered front porch, you enter a large dining room fully open to the living room with a beautiful brick fireplace and cozy gas logs. Conveniently through the living room you will enter a fully enclosed sunroom that's heated and cooled. The quaint kitchen sits just off the living room and den with access to a large walk-in laundry room. The master bedroom offers a separate dressing room & large on-suite bathroom. Outside find a large carport for your boat or camper and detached building for storage and word work.
Zillow last checked: 8 hours ago
Listing updated: February 20, 2024 at 12:52pm
Listed by:
Susan Dowling 864-915-2698,
BHHS C Dan Joyner - Simp
Bought with:
Ashley Haase
Keller Williams Grv Upst
Source: Greater Greenville AOR,MLS#: 1514739
Facts & features
Interior
Bedrooms & bathrooms
- Bedrooms: 3
- Bathrooms: 2
- Full bathrooms: 2
- Main level bathrooms: 2
- Main level bedrooms: 3
Primary bedroom
- Area: 182
- Dimensions: 14 x 13
Bedroom 2
- Area: 121
- Dimensions: 11 x 11
Bedroom 3
- Area: 143
- Dimensions: 11 x 13
Primary bathroom
- Features: Dressing Room, Double Sink, Full Bath, Shower Only, Walk-In Closet(s), Multiple Closets
- Level: Main
Dining room
- Area: 220
- Dimensions: 20 x 11
Kitchen
- Area: 140
- Dimensions: 14 x 10
Living room
- Area: 280
- Dimensions: 20 x 14
Office
- Area: 380
- Dimensions: 19 x 20
Den
- Area: 380
- Dimensions: 19 x 20
Heating
- Natural Gas
Cooling
- Electric
Appliances
- Included: Gas Cooktop, Dishwasher, Convection Oven, Refrigerator, Gas Oven, Warming Drawer, Microwave, Gas Water Heater
- Laundry: 1st Floor, Electric Dryer Hookup, Washer Hookup, Laundry Room
Features
- Bookcases, Ceiling Fan(s), Countertops-Solid Surface, Pantry
- Flooring: Ceramic Tile, Wood, Laminate
- Doors: Storm Door(s)
- Windows: Storm Window(s), Tilt Out Windows
- Basement: None
- Attic: Storage
- Number of fireplaces: 1
- Fireplace features: Gas Log, Masonry
Interior area
- Total structure area: 2,101
- Total interior livable area: 2,101 sqft
Property
Parking
- Parking features: Detached, Workshop in Garage, Carport, Driveway, R/V-Boat Parking, Concrete
- Has garage: Yes
- Has carport: Yes
- Has uncovered spaces: Yes
Accessibility
- Accessibility features: Accessible Doors, Accessible Entrance
Features
- Levels: One
- Stories: 1
- Patio & porch: Front Porch
- Fencing: Fenced
Lot
- Size: 0.79 Acres
- Dimensions: 208.8 x 200.6 x 215.9 x 202.6
- Features: Few Trees, 1/2 - Acre
- Topography: Level
Details
- Parcel number: 0498.0501019.00
Construction
Type & style
- Home type: SingleFamily
- Architectural style: Ranch
- Property subtype: Single Family Residence, Residential
Materials
- Brick Veneer
- Foundation: Crawl Space
- Roof: Architectural
Condition
- Year built: 1968
Utilities & green energy
- Sewer: Septic Tank
- Water: Public
Community & neighborhood
Community
- Community features: None
Location
- Region: Greenville
- Subdivision: Grand View Hills
Price history
| Date | Event | Price |
|---|---|---|
| 2/20/2024 | Sold | $405,000-5.8%$193/sqft |
Source: | ||
| 1/23/2024 | Pending sale | $429,900$205/sqft |
Source: BHHS broker feed #1514739 Report a problem | ||
| 1/22/2024 | Contingent | $429,900$205/sqft |
Source: | ||
| 12/14/2023 | Listed for sale | $429,900+186.6%$205/sqft |
Source: | ||
| 11/6/2013 | Sold | $150,000$71/sqft |
Source: Public Record Report a problem | ||
Public tax history
| Year | Property taxes | Tax assessment |
|---|---|---|
| 2024 | $959 +2.5% | $173,580 |
| 2023 | $936 +2.7% | $173,580 |
| 2022 | $911 +1.9% | $173,580 |
Find assessor info on the county website
Neighborhood: 29609
Nearby schools
GreatSchools rating
- 8/10Paris Elementary SchoolGrades: PK-5Distance: 2.3 mi
- 5/10Sevier Middle SchoolGrades: 6-8Distance: 2.3 mi
- 8/10Wade Hampton High SchoolGrades: 9-12Distance: 3.7 mi
Schools provided by the listing agent
- Elementary: Paris
- Middle: Sevier
- High: Wade Hampton
Source: Greater Greenville AOR. This data may not be complete. We recommend contacting the local school district to confirm school assignments for this home.
Get a cash offer in 3 minutes
Find out how much your home could sell for in as little as 3 minutes with a no-obligation cash offer.
Estimated market value
$434,900
Get a cash offer in 3 minutes
Find out how much your home could sell for in as little as 3 minutes with a no-obligation cash offer.
Estimated market value
$434,900
