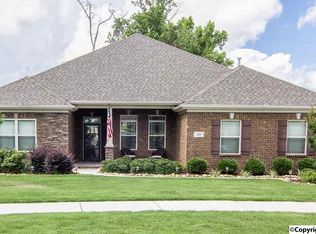Sold for $610,000
$610,000
8 Autumn Ashe Rd, Madison, AL 35756
5beds
3,648sqft
Single Family Residence
Built in ----
-- sqft lot
$612,300 Zestimate®
$167/sqft
$3,113 Estimated rent
Home value
$612,300
$545,000 - $686,000
$3,113/mo
Zestimate® history
Loading...
Owner options
Explore your selling options
What's special
LOCATED IN THE HEART OF MADISON & WALKING DISTANCE TO JAMES CLEMENS HIGH SCHOOL! WITH THE CLUB HOUSE/POOL/PLAYGROUND IN YOUR BACK YARD, JUST OPEN YOUR GATE & LET THE KIDS PLAY (NO STREETS TO CROSS)! THIS IMMACULATE BRICK HOME FEATURES OUTDOOR LIVING SPACE PERFECT FOR ENTERTAINING, WATCHING YOUR FAVORITE TEAM WHILE HAVING THE FIREPLACE CREATE A MUCH RELAXING ENVIRONMENT! MAIN LEVEL OFFERS: OFFICE, DINING RM, KITCHEN W/GRANITE COUNTERTOPS, BREAKFAST BAR & EAT-IN AREA. 1/2 BATH OFF LIVING RM. HUGE LAUNDRY RM! MASTER RETREAT W/ENSUITE & WALK-IN CLOSET! UPSTAIRS BOAST SPACIOUS FAMILY RM, 4 MORE BEDROOMS - ONE W/PRIVATE BATH & ANOTHER FULL BATHROOM W/DOUBLE VANITIES! OVERSIZED 3 CAR GARAGE!
Zillow last checked: 8 hours ago
Listing updated: January 14, 2025 at 08:27am
Listed by:
Anna Morris 256-426-8030,
Re/Max Unlimited
Bought with:
Erin Holt, 129743
KW Huntsville Keller Williams
Source: ValleyMLS,MLS#: 21870406
Facts & features
Interior
Bedrooms & bathrooms
- Bedrooms: 5
- Bathrooms: 4
- Full bathrooms: 3
- 1/2 bathrooms: 1
Primary bedroom
- Features: 9’ Ceiling, Carpet, Crown Molding, Isolate, Smooth Ceiling
- Level: First
- Area: 266
- Dimensions: 14 x 19
Bedroom 2
- Features: Carpet, Smooth Ceiling
- Level: Second
- Area: 300
- Dimensions: 15 x 20
Bedroom 3
- Features: Carpet, Smooth Ceiling
- Level: Second
- Area: 182
- Dimensions: 14 x 13
Bedroom 4
- Features: Carpet, Smooth Ceiling
- Level: Second
- Area: 182
- Dimensions: 14 x 13
Dining room
- Features: 9’ Ceiling, Crown Molding, Smooth Ceiling, Wood Floor
- Level: First
Family room
- Features: Carpet, Ceiling Fan(s)
- Level: Second
Kitchen
- Features: 9’ Ceiling, Crown Molding, Granite Counters, Recessed Lighting, Smooth Ceiling, Wood Floor
- Level: First
- Area: 187
- Dimensions: 11 x 17
Living room
- Features: Ceiling Fan(s), Crown Molding, Smooth Ceiling
- Level: First
- Area: 324
- Dimensions: 18 x 18
Office
- Features: 9’ Ceiling, Crown Molding, Smooth Ceiling, Wood Floor
- Level: First
Laundry room
- Features: 9’ Ceiling, Smooth Ceiling, Tile
- Level: First
Heating
- Central 2
Cooling
- Central 2
Features
- Has basement: No
- Has fireplace: Yes
- Fireplace features: Gas Log
Interior area
- Total interior livable area: 3,648 sqft
Property
Parking
- Parking features: Garage-Attached, Garage Faces Side, Garage-Three Car
Features
- Levels: Two
- Stories: 2
Details
- Parcel number: 17 01 12 0 001 008.000
Construction
Type & style
- Home type: SingleFamily
- Property subtype: Single Family Residence
Materials
- Foundation: Slab
Condition
- New construction: No
Utilities & green energy
- Sewer: Public Sewer
Community & neighborhood
Location
- Region: Madison
- Subdivision: Greenbrier Woods
HOA & financial
HOA
- Has HOA: Yes
- HOA fee: $475 annually
- Association name: Chrissie Pursell
Price history
| Date | Event | Price |
|---|---|---|
| 1/13/2025 | Sold | $610,000-3.2%$167/sqft |
Source: | ||
| 10/17/2024 | Price change | $629,900-3.1%$173/sqft |
Source: | ||
| 9/7/2024 | Listed for sale | $649,900+86.8%$178/sqft |
Source: | ||
| 8/28/2012 | Sold | $348,000$95/sqft |
Source: | ||
Public tax history
| Year | Property taxes | Tax assessment |
|---|---|---|
| 2024 | $4,165 -5.5% | $58,580 -5.4% |
| 2023 | $4,407 +22.3% | $61,940 +21.9% |
| 2022 | $3,605 +27.3% | $50,800 +26.8% |
Find assessor info on the county website
Neighborhood: 35756
Nearby schools
GreatSchools rating
- 10/10Mill Creek Elementary SchoolGrades: PK-5Distance: 2.1 mi
- 10/10Liberty Middle SchoolGrades: 6-8Distance: 2.1 mi
- 8/10James Clemens High SchoolGrades: 9-12Distance: 0.9 mi
Schools provided by the listing agent
- Elementary: Mill Creek
- Middle: Liberty
- High: Jamesclemens
Source: ValleyMLS. This data may not be complete. We recommend contacting the local school district to confirm school assignments for this home.
Get pre-qualified for a loan
At Zillow Home Loans, we can pre-qualify you in as little as 5 minutes with no impact to your credit score.An equal housing lender. NMLS #10287.
Sell for more on Zillow
Get a Zillow Showcase℠ listing at no additional cost and you could sell for .
$612,300
2% more+$12,246
With Zillow Showcase(estimated)$624,546
