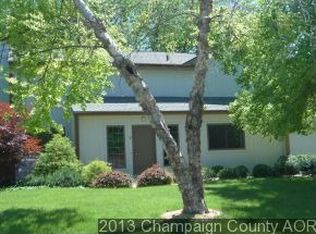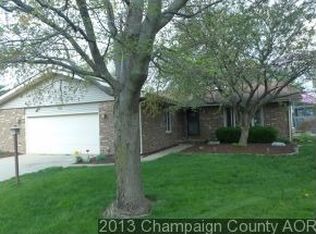All brick ranch with a finished basement situated on a cul-de-sac in Arbours Subdivision which backs up to Burwash Park. Approx. 3800 sq.ft. of living space in this three bedroom home, could be 5 bedrooms with the 2 rooms in the basement that have closets but no egress windows. You will enjoy the floor to ceiling brick fireplace in the living room on these chilly days/nights. The large eat-in kitchen features an abundance of cabinets and a breakfast bar with seating. The gorgeous sunroom addition offers a cathedral ceiling with wood beam, planked walls, and tile flooring. The huge basement is the perfect place to play & entertain and includes a spacious family room with 2nd brick fireplace, game area, half bath, 2 bonus rooms which could be bedrooms and an unfinished workshop/storage area with separate staircase to the garage. Call today to schedule your private showing!
This property is off market, which means it's not currently listed for sale or rent on Zillow. This may be different from what's available on other websites or public sources.


