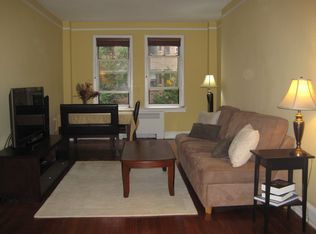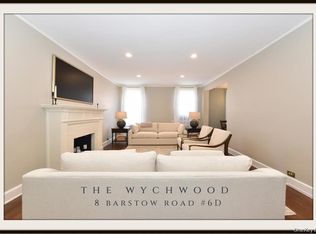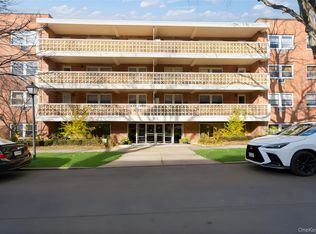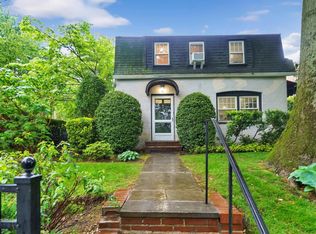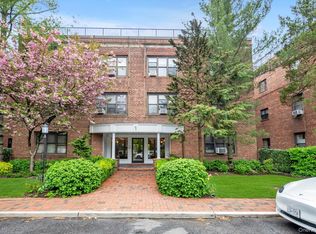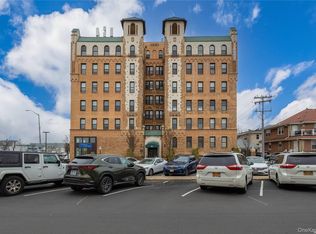Discover classic charm and modern luxury in this fully renovated, oversized one-bedroom apartment, nestled in a landmark pre-war building in the vibrant heart of Great Neck.
Perched on the top floor, this sun-drenched residence offers an inviting retreat with an abundance of natural light streaming through its numerous large windows. Enjoy the cozy ambiance of a wood-burning fireplace.
The apartment boasts an impressive amount of storage with multiple large and walk-in closets. The entire unit has been meticulously renovated, featuring contemporary finishes while preserving the building's historic elegance.
Key Features:
• Large One Bedroom: Generous living space.
• Wood-Burning Fireplace: A unique and desirable amenity.
• Top Floor Location: Enjoy peace, quiet, and ample sunlight.
• Fully Renovated: Modern updates throughout.
• Abundant Storage: Many large and walk-in closets.
• Exceptional Natural Light: Bright and airy living spaces.
• Prime Great Neck Location: Steps away from the Long Island Rail Road (LIRR), offering an easy commute to Penn Station or Grand Central
• Convenient Location: Enjoy immediate access to a diverse array of shops, gourmet restaurants, and local conveniences right outside your door.
This is an exceptional opportunity to live in a highly sought-after building with unparalleled convenience and timeless appeal. Enjoy the benefits of the renown Great Neck Park District.
Pending
Price cut: $15K (12/11)
$420,000
8 Barstow Road #7H, Great Neck, NY 11021
1beds
879sqft
Stock Cooperative, Residential
Built in 1929
-- sqft lot
$-- Zestimate®
$478/sqft
$-- HOA
What's special
- 175 days |
- 1,009 |
- 34 |
Zillow last checked: 8 hours ago
Listing updated: January 10, 2026 at 11:02pm
Listing by:
Daniel Gale Sothebys Intl Rlty 516-466-4036,
Abraham C. Kanfer CBR 917-797-9466
Source: OneKey® MLS,MLS#: 893647
Facts & features
Interior
Bedrooms & bathrooms
- Bedrooms: 1
- Bathrooms: 1
- Full bathrooms: 1
Bedroom 1
- Description: Large primary bedroom with two walk in closets and plenty of sunlight
Bathroom 1
- Description: Renovated full Bath
Kitchen
- Description: Renovated Kitchen
Living room
- Description: Living Room and dining area with wood burning fireplace, high ceilings and decorative moldings
Heating
- Steam
Cooling
- Has cooling: Yes
Appliances
- Included: Dishwasher, Gas Oven, Gas Range, Refrigerator
- Laundry: In Basement
Features
- Built-in Features, Crown Molding, Entrance Foyer, His and Hers Closets, Primary Bathroom
- Flooring: Hardwood
- Basement: Common
- Attic: None
- Number of fireplaces: 1
Interior area
- Total structure area: 879
- Total interior livable area: 879 sqft
Property
Features
- Levels: One
Details
- Special conditions: None
Construction
Type & style
- Home type: Cooperative
- Architectural style: Other
- Property subtype: Stock Cooperative, Residential
- Attached to another structure: Yes
Materials
- Brick
Condition
- Updated/Remodeled
- Year built: 1929
Utilities & green energy
- Sewer: Public Sewer
- Water: Public
- Utilities for property: Cable Available, Natural Gas Available, Sewer Connected, Trash Collection Public, Water Connected
Community & HOA
HOA
- Has HOA: No
- HOA name: Richland Management
Location
- Region: Great Neck
Financial & listing details
- Price per square foot: $478/sqft
- Date on market: 7/25/2025
- Cumulative days on market: 77 days
- Listing agreement: Exclusive Right To Sell
- Electric utility on property: Yes
Estimated market value
Not available
Estimated sales range
Not available
Not available
Price history
Price history
| Date | Event | Price |
|---|---|---|
| 1/11/2026 | Pending sale | $420,000$478/sqft |
Source: | ||
| 12/11/2025 | Price change | $420,000-3.4%$478/sqft |
Source: | ||
| 11/5/2025 | Listed for sale | $435,000$495/sqft |
Source: | ||
| 7/31/2025 | Pending sale | $435,000$495/sqft |
Source: | ||
| 7/25/2025 | Listing removed | $3,150$4/sqft |
Source: OneKey® MLS #874912 Report a problem | ||
Public tax history
Public tax history
Tax history is unavailable.BuyAbility℠ payment
Estimated monthly payment
Boost your down payment with 6% savings match
Earn up to a 6% match & get a competitive APY with a *. Zillow has partnered with to help get you home faster.
Learn more*Terms apply. Match provided by Foyer. Account offered by Pacific West Bank, Member FDIC.Climate risks
Neighborhood: Great Neck Plaza
Nearby schools
GreatSchools rating
- 8/10Saddle Rock SchoolGrades: K-5Distance: 1.2 mi
- 7/10Great Neck North Middle SchoolGrades: 6-8Distance: 1.5 mi
- 9/10Great Neck North High SchoolGrades: 9-12Distance: 1.2 mi
Schools provided by the listing agent
- Elementary: Saddle Rock School
- Middle: Great Neck South Middle School
- High: Great Neck South High School
Source: OneKey® MLS. This data may not be complete. We recommend contacting the local school district to confirm school assignments for this home.
- Loading
