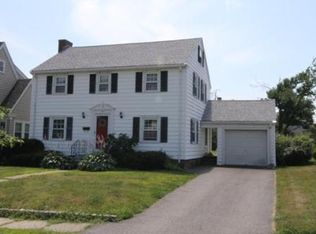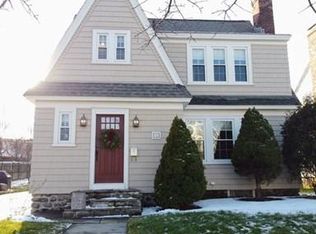Sold for $500,000 on 09/25/25
$500,000
8 Bay State Rd, Worcester, MA 01606
4beds
2,170sqft
Single Family Residence
Built in 1910
0.31 Acres Lot
$507,900 Zestimate®
$230/sqft
$3,224 Estimated rent
Home value
$507,900
$467,000 - $554,000
$3,224/mo
Zestimate® history
Loading...
Owner options
Explore your selling options
What's special
BOM WITH DRASTIC PRICE REDUCTION!! Welcome to your dream home! Nestled in the Burncoat neighborhood, this beautifully maintained Colonial offers the perfect blend of timeless elegance and modern comfort. Situated on a spacious lot, this home boasts exceptional curb appeal and a layout ideal for both entertaining and everyday living. Step inside to find a gas fireplaced living room, and a large formal dining room perfect for hosting. There is an office or playroom off the LR. The applianced kitchen (with maintenance agreements in effect) features ample cabinetry, counter space, and flows into a cozy family room. A large 25 x 15 deck with electric awning overlooks the park like yard (With Basketball court!) and is the perfect place to relax or entertain. Upstairs, there is a generously sized primary BR with 3 additional BR's offering flexibility for family, or guests. Close to highway, schools and all Worcester has to offer! SELLERS OFFER A HOME WARRENTY FOR BUYERS!!
Zillow last checked: 8 hours ago
Listing updated: September 26, 2025 at 07:22am
Listed by:
Bryan Davis 508-615-8149,
ERA Key Realty Services 508-234-0550
Bought with:
Lisa A. Bradley
Coldwell Banker Realty - Worcester
Source: MLS PIN,MLS#: 73372328
Facts & features
Interior
Bedrooms & bathrooms
- Bedrooms: 4
- Bathrooms: 3
- Full bathrooms: 1
- 1/2 bathrooms: 2
Primary bedroom
- Features: Flooring - Hardwood
- Level: Second
- Area: 238
- Dimensions: 17 x 14
Bedroom 2
- Features: Flooring - Hardwood
- Level: Second
- Area: 234
- Dimensions: 18 x 13
Bedroom 3
- Features: Flooring - Hardwood
- Level: Second
- Area: 195
- Dimensions: 15 x 13
Bedroom 4
- Features: Flooring - Hardwood
- Level: Second
- Area: 110
- Dimensions: 11 x 10
Primary bathroom
- Features: No
Bathroom 1
- Level: First
Bathroom 2
- Level: Second
Bathroom 3
- Level: Basement
Dining room
- Features: Flooring - Hardwood
- Level: First
- Area: 143
- Dimensions: 13 x 11
Family room
- Features: Flooring - Wall to Wall Carpet
- Level: First
- Area: 221
- Dimensions: 17 x 13
Kitchen
- Features: Bathroom - Half
- Level: First
- Area: 170
- Dimensions: 17 x 10
Living room
- Features: Flooring - Hardwood
- Level: First
- Area: 264
- Dimensions: 22 x 12
Office
- Level: First
- Area: 112
- Dimensions: 16 x 7
Heating
- Baseboard, Natural Gas
Cooling
- Heat Pump
Appliances
- Laundry: In Basement
Features
- Home Office, Internet Available - Broadband
- Flooring: Wood, Carpet
- Windows: Insulated Windows
- Basement: Full
- Number of fireplaces: 1
- Fireplace features: Living Room
Interior area
- Total structure area: 2,170
- Total interior livable area: 2,170 sqft
- Finished area above ground: 2,170
Property
Parking
- Total spaces: 8
- Parking features: Attached, Paved Drive, Off Street
- Attached garage spaces: 2
- Uncovered spaces: 6
Features
- Patio & porch: Porch - Enclosed, Deck - Composite
- Exterior features: Porch - Enclosed, Deck - Composite, Rain Gutters, Professional Landscaping
Lot
- Size: 0.31 Acres
- Features: Level
Details
- Parcel number: M:36 B:010 L:00152,1794937
- Zoning: RS-7
Construction
Type & style
- Home type: SingleFamily
- Architectural style: Colonial
- Property subtype: Single Family Residence
Materials
- Frame
- Foundation: Stone
- Roof: Shingle
Condition
- Year built: 1910
Utilities & green energy
- Electric: 200+ Amp Service
- Sewer: Public Sewer
- Water: Public
- Utilities for property: for Gas Range
Community & neighborhood
Community
- Community features: Public Transportation, Shopping, Highway Access, House of Worship, Public School
Location
- Region: Worcester
Price history
| Date | Event | Price |
|---|---|---|
| 9/25/2025 | Sold | $500,000+1%$230/sqft |
Source: MLS PIN #73372328 Report a problem | ||
| 8/21/2025 | Price change | $495,000-4.8%$228/sqft |
Source: MLS PIN #73372328 Report a problem | ||
| 8/20/2025 | Listed for sale | $519,900$240/sqft |
Source: MLS PIN #73372328 Report a problem | ||
| 7/21/2025 | Contingent | $519,900$240/sqft |
Source: MLS PIN #73372328 Report a problem | ||
| 7/11/2025 | Price change | $519,900-5.5%$240/sqft |
Source: MLS PIN #73372328 Report a problem | ||
Public tax history
| Year | Property taxes | Tax assessment |
|---|---|---|
| 2025 | $5,966 +2.2% | $452,300 +6.5% |
| 2024 | $5,838 +4% | $424,600 +8.4% |
| 2023 | $5,616 +8.1% | $391,600 +14.7% |
Find assessor info on the county website
Neighborhood: 01606
Nearby schools
GreatSchools rating
- 5/10Thorndyke Road SchoolGrades: K-6Distance: 0.3 mi
- 3/10Burncoat Middle SchoolGrades: 7-8Distance: 0.6 mi
- 2/10Burncoat Senior High SchoolGrades: 9-12Distance: 0.6 mi
Schools provided by the listing agent
- Elementary: Thorndyke
- Middle: Burncoat Jr
- High: Burncoat
Source: MLS PIN. This data may not be complete. We recommend contacting the local school district to confirm school assignments for this home.
Get a cash offer in 3 minutes
Find out how much your home could sell for in as little as 3 minutes with a no-obligation cash offer.
Estimated market value
$507,900
Get a cash offer in 3 minutes
Find out how much your home could sell for in as little as 3 minutes with a no-obligation cash offer.
Estimated market value
$507,900

