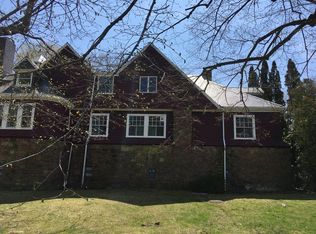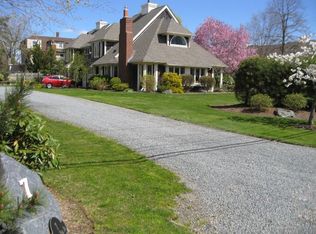Sold for $2,300,000
$2,300,000
8 Beacon Hill Rd, Newport, RI 02840
5beds
4,100sqft
Multi Family
Built in 1890
-- sqft lot
$-- Zestimate®
$561/sqft
$6,433 Estimated rent
Home value
Not available
Estimated sales range
Not available
$6,433/mo
Zestimate® history
Loading...
Owner options
Explore your selling options
What's special
“Full Cry” was originally built as the carriage house for “Roslyn”, which was designed by William Ralph Emerson. Sited on 1.43 acres and a legal two-family, this expansive home is awaiting her next steward. In its current layout, the main residence consists of 4 bedrooms, 3 bathrooms, and a large, 1,794 SF garage that can house around 7 cars. The apartment has it’s own private entrance, 1-2 bedrooms, a large kitchen and a nice size living room. Situated on a mostly wooded parcel with rock outcroppings, it’s the perfect place to relax and listen to the birds. Steeped in history, this home still has remnants of the original horse stalls, beautiful wooden walls where the tack room once was, and many original doors. While set on it’s own little oasis, it’s only 0.5 miles to the harbor, area yacht clubs, and a short bike ride to town. Truly an historic gem.
Zillow last checked: 8 hours ago
Listing updated: March 11, 2025 at 11:45am
Listed by:
Alexandra Thursby 401-266-9900,
Mott & Chace Sotheby's Intl.
Bought with:
Newport Living Group
Lila Delman Compass
Source: StateWide MLS RI,MLS#: 1376696
Facts & features
Interior
Bedrooms & bathrooms
- Bedrooms: 5
- Bathrooms: 4
- Full bathrooms: 4
Bathroom
- Features: Bath w Shower Stall, Bath w Tub & Shower
Heating
- Electric, Oil, Baseboard, Central Air, Forced Water
Cooling
- Central Air, Window Unit(s)
Appliances
- Included: Electric Water Heater, Tankless Water Heater, Dishwasher, Dryer, Microwave, Oven/Range, Refrigerator, Washer
- Laundry: In Unit
Features
- Wall (Dry Wall), Wall (Plaster), Skylight, Stairs, Insulation (Floors), Insulation (Walls), Ceiling Fan(s)
- Flooring: Ceramic Tile, Hardwood, Parquet, Wood
- Doors: Storm Door(s)
- Windows: Insulated Windows, Skylight(s)
- Basement: Crawl Space,Unfinished
- Number of fireplaces: 2
- Fireplace features: Stone
Interior area
- Total structure area: 5,922
- Total interior livable area: 4,100 sqft
Property
Parking
- Total spaces: 11
- Parking features: Attached, Driveway
- Attached garage spaces: 7
- Has uncovered spaces: Yes
Features
- Stories: 2
- Patio & porch: Deck
- Waterfront features: Walk to Salt Water, Walk To Water
Lot
- Size: 1.43 Acres
- Features: Local Historic District, Wooded
Details
- Parcel number: NEWPM041B0274
- Zoning: R160
- Special conditions: Conventional/Market Value
Construction
Type & style
- Home type: MultiFamily
- Property subtype: Multi Family
- Attached to another structure: Yes
Materials
- Dry Wall, Plaster, Masonry, Shingles, Wood
- Foundation: Concrete Perimeter, Stone
Condition
- New construction: No
- Year built: 1890
Utilities & green energy
- Electric: 150 Amp Service
- Sewer: Private Sewer, Unknown
- Utilities for property: Water Connected
Community & neighborhood
Community
- Community features: Near Public Transport, Golf, Hospital, Marina, Private School, Public School, Recreational Facilities, Schools, Near Shopping, Near Swimming, Tennis
Location
- Region: Newport
- Subdivision: Beacon Hill - Ft. Adams - Ocean Dr.
HOA & financial
Other financial information
- Total actual rent: 0
Price history
| Date | Event | Price |
|---|---|---|
| 3/11/2025 | Sold | $2,300,000-16.4%$561/sqft |
Source: | ||
| 1/21/2025 | Pending sale | $2,750,000$671/sqft |
Source: | ||
| 12/24/2024 | Listing removed | $2,750,000$671/sqft |
Source: | ||
| 1/15/2024 | Listed for sale | $2,750,000-8.2%$671/sqft |
Source: | ||
| 12/31/2023 | Listing removed | -- |
Source: | ||
Public tax history
| Year | Property taxes | Tax assessment |
|---|---|---|
| 2025 | $20,768 +5.7% | $2,390,200 |
| 2024 | $19,647 +29.7% | $2,390,200 +51.6% |
| 2023 | $15,153 | $1,576,800 |
Find assessor info on the county website
Neighborhood: Ocean Drive
Nearby schools
GreatSchools rating
- 4/10Frank E. Thompson Middle SchoolGrades: 5-8Distance: 1.8 mi
- 4/10Rogers High SchoolGrades: 9-12Distance: 0.4 mi
- 3/10Pell Elementary SchoolGrades: PK-4Distance: 3 mi

