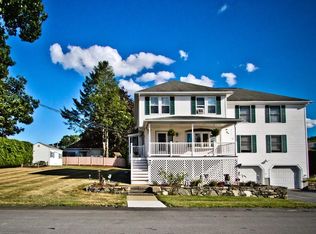Sold for $515,000
$515,000
8 Beaumont Rd, Worcester, MA 01604
3beds
2,166sqft
Single Family Residence
Built in 2006
7,500 Square Feet Lot
$517,300 Zestimate®
$238/sqft
$3,511 Estimated rent
Home value
$517,300
$476,000 - $564,000
$3,511/mo
Zestimate® history
Loading...
Owner options
Explore your selling options
What's special
Welcome to this spacious colonial nestled in the Grafton Hill area of Worcester. Step inside and you’re greeted by a spacious kitchen featuring plenty of cabinets and a center island. The dining room offers sliding glass doors open to your own private deck and also flows effortlessly into the open concept living room - ideal for gathering with family or friends. Off the kitchen, you’ll find a second large family room, offering endless possibilities. A mudroom/laundry area with a bathroom connects directly to the two-car garage, keeping life organized and functional. Upstairs you will find three generously sized bedrooms and two full bathrooms. Over the garage, unfinished space is waiting for your imagination. The lower level also holds potential, with a full basement ready to be transformed into the perfect bonus area. This home offers the space and flexibility you’ve been searching for. Don’t miss the opportunity to make it your own!
Zillow last checked: 8 hours ago
Listing updated: December 04, 2025 at 05:03am
Listed by:
Liz Puchala 774-276-5986,
Lamacchia Realty, Inc. 508-290-0303
Bought with:
Eric Stinehelfer
Mathieu Newton Sotheby's International Realty
Source: MLS PIN,MLS#: 73432615
Facts & features
Interior
Bedrooms & bathrooms
- Bedrooms: 3
- Bathrooms: 3
- Full bathrooms: 3
Primary bedroom
- Features: Bathroom - Full, Ceiling Fan(s), Flooring - Wall to Wall Carpet
- Level: Second
- Area: 221
- Dimensions: 13 x 17
Bedroom 2
- Features: Closet, Flooring - Wall to Wall Carpet
- Level: Second
- Area: 208
- Dimensions: 16 x 13
Bedroom 3
- Features: Closet, Flooring - Wall to Wall Carpet
- Level: Second
- Area: 140
- Dimensions: 14 x 10
Primary bathroom
- Features: Yes
Bathroom 1
- Features: Bathroom - Full, Bathroom - Double Vanity/Sink, Bathroom - With Tub & Shower, Walk-In Closet(s), Flooring - Laminate
- Level: Second
- Area: 78
- Dimensions: 6 x 13
Bathroom 2
- Features: Bathroom - Full, Bathroom - With Tub & Shower, Closet - Linen, Flooring - Laminate
- Level: Second
- Area: 60
- Dimensions: 6 x 10
Bathroom 3
- Features: Bathroom - Full, Bathroom - With Shower Stall, Closet - Linen, Flooring - Laminate
- Level: First
- Area: 48
- Dimensions: 8 x 6
Dining room
- Features: Flooring - Laminate, Deck - Exterior, Exterior Access, Slider
- Level: First
- Area: 156
- Dimensions: 12 x 13
Family room
- Features: Ceiling Fan(s), Flooring - Wall to Wall Carpet, Recessed Lighting
- Level: First
- Area: 351
- Dimensions: 27 x 13
Kitchen
- Features: Ceiling Fan(s), Flooring - Laminate, Dining Area, Kitchen Island, Recessed Lighting
- Level: First
- Area: 221
- Dimensions: 17 x 13
Living room
- Features: Ceiling Fan(s), Flooring - Wall to Wall Carpet, Exterior Access
- Level: First
- Area: 169
- Dimensions: 13 x 13
Heating
- Baseboard, Oil
Cooling
- None
Appliances
- Included: Tankless Water Heater
- Laundry: Electric Dryer Hookup, Washer Hookup
Features
- Flooring: Carpet, Laminate
- Doors: Insulated Doors, Storm Door(s)
- Windows: Insulated Windows
- Basement: Full,Interior Entry,Concrete,Unfinished
- Has fireplace: No
Interior area
- Total structure area: 2,166
- Total interior livable area: 2,166 sqft
- Finished area above ground: 2,166
Property
Parking
- Total spaces: 7
- Parking features: Attached, Garage Door Opener, Paved Drive, Off Street, Paved
- Attached garage spaces: 2
- Uncovered spaces: 5
Features
- Patio & porch: Deck - Composite
- Exterior features: Deck - Composite, Storage
Lot
- Size: 7,500 sqft
- Features: Cleared, Level
Details
- Foundation area: 0
- Parcel number: M:35 B:019 L:2502,4604669
- Zoning: RL-7
Construction
Type & style
- Home type: SingleFamily
- Architectural style: Colonial
- Property subtype: Single Family Residence
Materials
- Frame
- Foundation: Concrete Perimeter
- Roof: Shingle
Condition
- Year built: 2006
Utilities & green energy
- Electric: Circuit Breakers, 200+ Amp Service
- Sewer: Public Sewer
- Water: Public
- Utilities for property: for Electric Dryer, Washer Hookup
Green energy
- Energy efficient items: Thermostat
Community & neighborhood
Community
- Community features: Public Transportation, Shopping, Park, Medical Facility, Laundromat, Highway Access, Public School, University
Location
- Region: Worcester
Other
Other facts
- Road surface type: Paved
Price history
| Date | Event | Price |
|---|---|---|
| 12/3/2025 | Sold | $515,000+3.2%$238/sqft |
Source: MLS PIN #73432615 Report a problem | ||
| 9/26/2025 | Contingent | $499,000$230/sqft |
Source: MLS PIN #73432615 Report a problem | ||
| 9/18/2025 | Listed for sale | $499,000$230/sqft |
Source: MLS PIN #73432615 Report a problem | ||
Public tax history
| Year | Property taxes | Tax assessment |
|---|---|---|
| 2025 | $7,038 +1.7% | $533,600 +6% |
| 2024 | $6,920 +1.7% | $503,300 +6.1% |
| 2023 | $6,803 +6.6% | $474,400 +13.1% |
Find assessor info on the county website
Neighborhood: 01604
Nearby schools
GreatSchools rating
- 5/10Rice Square SchoolGrades: K-6Distance: 0.2 mi
- 4/10Worcester East Middle SchoolGrades: 7-8Distance: 0.5 mi
- 1/10North High SchoolGrades: 9-12Distance: 1.2 mi
Get a cash offer in 3 minutes
Find out how much your home could sell for in as little as 3 minutes with a no-obligation cash offer.
Estimated market value$517,300
Get a cash offer in 3 minutes
Find out how much your home could sell for in as little as 3 minutes with a no-obligation cash offer.
Estimated market value
$517,300
