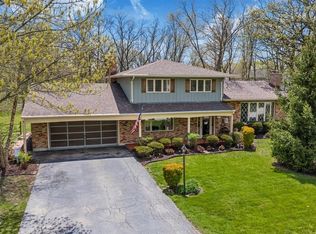Closed
$275,000
8 Berk Ln, Crete, IL 60417
4beds
4,017sqft
Single Family Residence
Built in 1978
5,665 Square Feet Lot
$269,000 Zestimate®
$68/sqft
$3,443 Estimated rent
Home value
$269,000
$256,000 - $282,000
$3,443/mo
Zestimate® history
Loading...
Owner options
Explore your selling options
What's special
Welcome to 8 Berk Lane in the desirable Lincolnshire Subdivision of Crete! This expansive quad-level home sits on three parcels and offers just under 5,000 square feet of living space. Featuring 4 bedrooms, 3 full bathrooms, plus a bonus office area conveniently located off the living room/kitchen, this property provides both functionality and endless potential. While this home is not a move-in ready HGTV-style property, it is the perfect opportunity for buyers looking to create their dream home. Hardwood floors lie beneath the carpeting, just waiting to be revealed. The spacious eat-in kitchen, large family room, and basement provide ample room for gatherings and entertainment. Situated on a wooded lot, the backyard offers beautiful views and attracts local wildlife such as deer and foxes-ideal for nature lovers seeking peace and privacy. This is truly a rare chance to add sweat equity and transform this home into something spectacular in one of Crete's most established neighborhoods. Please Note: This is an estate sale and the property is being sold as-is, where-is. The seller will not negotiate based on inspection findings, so buyers are encouraged to complete their due diligence prior to submitting an offer. Don't miss this opportunity to unlock the full potential of 8 Berk Lane and make it your next place to call home!
Zillow last checked: 8 hours ago
Listing updated: November 05, 2025 at 12:33am
Listing courtesy of:
Mithil Patel 312-218-8891,
HomeSmart Realty Group
Bought with:
Joseph Morris
Keller Williams ONEChicago
Source: MRED as distributed by MLS GRID,MLS#: 12463222
Facts & features
Interior
Bedrooms & bathrooms
- Bedrooms: 4
- Bathrooms: 3
- Full bathrooms: 3
Primary bedroom
- Features: Flooring (Hardwood), Bathroom (Full)
- Level: Second
- Area: 204 Square Feet
- Dimensions: 17X12
Bedroom 2
- Features: Flooring (Hardwood)
- Level: Second
- Area: 150 Square Feet
- Dimensions: 15X10
Bedroom 3
- Features: Flooring (Hardwood)
- Level: Second
- Area: 130 Square Feet
- Dimensions: 13X10
Bedroom 4
- Level: Lower
- Area: 154 Square Feet
- Dimensions: 14X11
Dining room
- Level: Main
- Area: 176 Square Feet
- Dimensions: 16X11
Family room
- Level: Lower
- Area: 576 Square Feet
- Dimensions: 24X24
Kitchen
- Features: Kitchen (Eating Area-Table Space)
- Level: Main
- Area: 256 Square Feet
- Dimensions: 16X16
Laundry
- Level: Lower
- Area: 70 Square Feet
- Dimensions: 7X10
Living room
- Level: Main
- Area: 240 Square Feet
- Dimensions: 16X15
Office
- Features: Flooring (Hardwood)
- Level: Main
- Area: 110 Square Feet
- Dimensions: 10X11
Heating
- Natural Gas
Cooling
- Central Air
Appliances
- Included: Microwave, Dishwasher, Refrigerator, Washer, Dryer
- Laundry: Gas Dryer Hookup, In Unit
Features
- Flooring: Hardwood
- Windows: Skylight(s)
- Basement: Unfinished,Full
- Number of fireplaces: 1
- Fireplace features: Family Room
Interior area
- Total structure area: 0
- Total interior livable area: 4,017 sqft
Property
Parking
- Total spaces: 3
- Parking features: Asphalt, Garage Door Opener, Garage Owned, Attached, Garage
- Attached garage spaces: 3
- Has uncovered spaces: Yes
Accessibility
- Accessibility features: No Disability Access
Features
- Levels: Quad-Level
- Stories: 2
Lot
- Size: 5,665 sqft
Details
- Additional parcels included: 2315042160020000,2315042160030000
- Parcel number: 2315042160010000
- Special conditions: None
- Other equipment: Ceiling Fan(s), Sump Pump
Construction
Type & style
- Home type: SingleFamily
- Property subtype: Single Family Residence
Materials
- Vinyl Siding, Brick
Condition
- New construction: No
- Year built: 1978
Details
- Builder model: Split Level with Subbasement
Utilities & green energy
- Sewer: Storm Sewer
- Water: Shared Well
Community & neighborhood
Security
- Security features: Carbon Monoxide Detector(s)
Location
- Region: Crete
- Subdivision: Lincolnshire Estates
Other
Other facts
- Listing terms: FHA
- Ownership: Fee Simple
Price history
| Date | Event | Price |
|---|---|---|
| 10/29/2025 | Sold | $275,000+1.9%$68/sqft |
Source: | ||
| 9/15/2025 | Contingent | $269,900$67/sqft |
Source: | ||
| 9/4/2025 | Listed for sale | $269,900+44.3%$67/sqft |
Source: | ||
| 10/10/2000 | Sold | $187,000$47/sqft |
Source: Public Record Report a problem | ||
Public tax history
| Year | Property taxes | Tax assessment |
|---|---|---|
| 2023 | $6,967 +8.3% | $68,570 +12.5% |
| 2022 | $6,431 +6% | $60,940 +9.2% |
| 2021 | $6,068 -3.7% | $55,795 +0% |
Find assessor info on the county website
Neighborhood: 60417
Nearby schools
GreatSchools rating
- 6/10Crete Elementary SchoolGrades: K-5Distance: 1.6 mi
- 5/10Crete-Monee Middle SchoolGrades: 6-8Distance: 4.4 mi
- 7/10Crete-Monee High SchoolGrades: 9-12Distance: 2.5 mi
Schools provided by the listing agent
- District: 201U
Source: MRED as distributed by MLS GRID. This data may not be complete. We recommend contacting the local school district to confirm school assignments for this home.
Get a cash offer in 3 minutes
Find out how much your home could sell for in as little as 3 minutes with a no-obligation cash offer.
Estimated market value$269,000
Get a cash offer in 3 minutes
Find out how much your home could sell for in as little as 3 minutes with a no-obligation cash offer.
Estimated market value
$269,000
