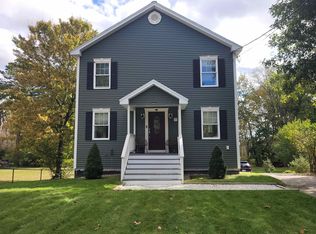Checkout this gorgeous, well-maintained single-family home in Rochester. This 3 bedroom, 3 bathroom home sits on a quiet dead end street. The main entryway has a spacious mudroom that invites you to a stunning living room with vaulted ceilings, beautiful laminate floors, a propane fireplace and a great handcrafted entertainment center. Continue through to a nice kitchen and spacious dining room that is great for hosting. The first floor has 2 bedrooms, 2 bathrooms, and stackable laundry. The spacious master suite is located upstairs. The private fenced in backyard is great for entertaining with a fire pit area, outdoor counters and 3 sheds. This property is a quick drive to Route 16 and close to downtown Rochester that has shopping and dining. Delayed showings begin Saturday, April 24th during open house from 12pm - 2pm. All offers due Monday, April 26th by noon.
This property is off market, which means it's not currently listed for sale or rent on Zillow. This may be different from what's available on other websites or public sources.
