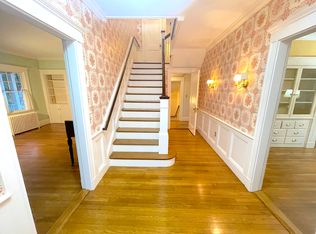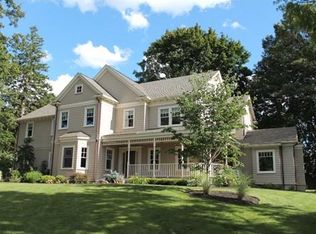Sold for $2,730,000
$2,730,000
8 Berwick Rd, Lexington, MA 02420
5beds
4,668sqft
Single Family Residence
Built in 1928
0.33 Acres Lot
$2,747,200 Zestimate®
$585/sqft
$6,601 Estimated rent
Home value
$2,747,200
$2.55M - $2.97M
$6,601/mo
Zestimate® history
Loading...
Owner options
Explore your selling options
What's special
Set in the heart of Lexington's prestigious Merriam Hill this bucolic location is convenient to conservation land trails, the Minuteman Bikeway, Fiske Elementary, Diamond Middle School & LHS, town center and Cary Library. Fantastic walkability! Built in 1928, expanded in 1998 and thoughtfully updated since, this impressive Dutch Colonial features high ceilings, great detail, light, charm and a gracious layout. You'll love the cook's kitchen with an induction stove (2023), double ovens and eating bar with patio and backyard views. Other features of note include- a cathedral ceilinged primary BR with walk-in closets and grand bath; renovated family bath; a 400 bottle wine cellar; New boiler and indirect hot water heater (2024); HVAC with heat pumps w/ dedicated units for primary and 3rd floor (2025); refinished basement adding 1/2 bath and tons of closets; redesigned driveway and rear yard landscape (2024); new driveway (2025); painted exterior (2025); replaced 17 original windows (2022)
Zillow last checked: 8 hours ago
Listing updated: August 05, 2025 at 02:00pm
Listed by:
Lester Savage 781-504-6856,
Berkshire Hathaway HomeServices Commonwealth Real Estate 781-862-0202
Bought with:
Julie Gibson
Gibson Sotheby's International Realty
Source: MLS PIN,MLS#: 73390184
Facts & features
Interior
Bedrooms & bathrooms
- Bedrooms: 5
- Bathrooms: 5
- Full bathrooms: 3
- 1/2 bathrooms: 2
Primary bedroom
- Features: Bathroom - Full, Bathroom - Double Vanity/Sink, Cathedral Ceiling(s), Closet - Linen, Walk-In Closet(s), Closet, Closet/Cabinets - Custom Built, Flooring - Hardwood, Window(s) - Picture, Lighting - Sconce, Window Seat
- Level: Second
- Area: 256.42
- Dimensions: 17 x 15.08
Bedroom 2
- Features: Closet/Cabinets - Custom Built, Flooring - Hardwood, Deck - Exterior, Lighting - Overhead, Crown Molding
- Level: Second
- Area: 217.52
- Dimensions: 16.42 x 13.25
Bedroom 3
- Features: Closet, Flooring - Hardwood, Lighting - Overhead, Crown Molding
- Level: Second
- Area: 175.56
- Dimensions: 13.25 x 13.25
Bedroom 4
- Features: Closet, Closet/Cabinets - Custom Built, Lighting - Overhead, Crown Molding
- Level: Second
- Area: 145.75
- Dimensions: 17.67 x 8.25
Bedroom 5
- Features: Cathedral Ceiling(s), Closet/Cabinets - Custom Built, Flooring - Wall to Wall Carpet
- Level: Third
- Area: 205
- Dimensions: 17.08 x 12
Primary bathroom
- Features: Yes
Bathroom 1
- Features: Bathroom - Half, Flooring - Hardwood, Beadboard
- Level: First
- Area: 21.25
- Dimensions: 7.08 x 3
Bathroom 2
- Features: Bathroom - Full, Bathroom - Tiled With Shower Stall, Bathroom - Tiled With Tub, Cathedral Ceiling(s), Flooring - Stone/Ceramic Tile, Countertops - Stone/Granite/Solid, Countertops - Upgraded, Lighting - Sconce
- Level: Second
- Area: 105
- Dimensions: 11.67 x 9
Bathroom 3
- Features: Bathroom - Full, Bathroom - Tiled With Shower Stall, Bathroom - Tiled With Tub, Countertops - Stone/Granite/Solid, Countertops - Upgraded, Lighting - Sconce, Crown Molding
- Level: Second
- Area: 73.61
- Dimensions: 8.83 x 8.33
Dining room
- Features: Cathedral Ceiling(s), Flooring - Hardwood, Exterior Access, Recessed Lighting
- Level: Main,First
- Area: 175
- Dimensions: 14 x 12.5
Family room
- Features: Bathroom - Half, Closet/Cabinets - Custom Built, Flooring - Hardwood, Cable Hookup, Exterior Access, Open Floorplan, Recessed Lighting, Sunken, Crown Molding
- Level: Main,First
- Area: 460.42
- Dimensions: 27.08 x 17
Kitchen
- Features: Beamed Ceilings, Closet/Cabinets - Custom Built, Flooring - Hardwood, Dining Area, Countertops - Stone/Granite/Solid, Kitchen Island, Chair Rail, Recessed Lighting, Remodeled, Lighting - Pendant, Beadboard, Crown Molding, Decorative Molding
- Level: First
- Area: 307.5
- Dimensions: 20.5 x 15
Living room
- Features: Flooring - Hardwood, Open Floorplan, Lighting - Overhead, Crown Molding, Decorative Molding
- Level: Main,First
- Area: 443.52
- Dimensions: 29.08 x 15.25
Office
- Features: Closet/Cabinets - Custom Built, Flooring - Hardwood, Recessed Lighting, Crown Molding
- Level: First
- Area: 86.25
- Dimensions: 11.5 x 7.5
Heating
- Baseboard, Hot Water, Radiant, Heat Pump, Natural Gas, Electric, Hydro Air, Ductless
Cooling
- Central Air, Heat Pump, 3 or More
Appliances
- Included: Gas Water Heater, Water Heater, Dishwasher, Disposal, Microwave, Range, Refrigerator, Washer, Dryer, Range Hood, Wine Cooler
- Laundry: Washer Hookup, Second Floor, Electric Dryer Hookup
Features
- Closet/Cabinets - Custom Built, Recessed Lighting, Crown Molding, Bathroom - Full, Bathroom - Tiled With Shower Stall, Open Floorplan, Bathroom - 1/4, Countertops - Stone/Granite/Solid, Office, 3/4 Bath, Bonus Room, Play Room, Bathroom, Wine Cellar, Walk-up Attic, Internet Available - Unknown
- Flooring: Tile, Hardwood, Flooring - Hardwood, Flooring - Stone/Ceramic Tile, Flooring - Wall to Wall Carpet
- Doors: Storm Door(s)
- Windows: Insulated Windows
- Basement: Full,Finished,Interior Entry
- Number of fireplaces: 2
- Fireplace features: Family Room
Interior area
- Total structure area: 4,668
- Total interior livable area: 4,668 sqft
- Finished area above ground: 4,025
- Finished area below ground: 643
Property
Parking
- Total spaces: 7
- Parking features: Detached, Garage Door Opener, Storage, Workshop in Garage, Garage Faces Side, Paved Drive, Off Street, Paved
- Garage spaces: 2
- Uncovered spaces: 5
Accessibility
- Accessibility features: No
Features
- Patio & porch: Patio
- Exterior features: Patio, Balcony, Rain Gutters, Storage, Professional Landscaping, Sprinkler System, Decorative Lighting, Garden, Stone Wall
- Fencing: Fenced/Enclosed
- Frontage length: 90.00
Lot
- Size: 0.33 Acres
- Features: Level
Details
- Foundation area: 1
- Parcel number: M:0063 L:000063,555674
- Zoning: RS
Construction
Type & style
- Home type: SingleFamily
- Architectural style: Colonial
- Property subtype: Single Family Residence
Materials
- Frame
- Foundation: Concrete Perimeter
- Roof: Shingle,Metal
Condition
- Year built: 1928
Utilities & green energy
- Electric: 220 Volts, Circuit Breakers
- Sewer: Public Sewer
- Water: Public
- Utilities for property: for Electric Range, for Electric Oven, for Electric Dryer, Washer Hookup
Community & neighborhood
Security
- Security features: Security System
Community
- Community features: Public Transportation, Shopping, Walk/Jog Trails, Bike Path, Conservation Area, Highway Access, House of Worship, Public School
Location
- Region: Lexington
- Subdivision: Merriam Hill
Price history
| Date | Event | Price |
|---|---|---|
| 8/1/2025 | Sold | $2,730,000-4.2%$585/sqft |
Source: MLS PIN #73390184 Report a problem | ||
| 6/28/2025 | Contingent | $2,850,000$611/sqft |
Source: MLS PIN #73390184 Report a problem | ||
| 6/12/2025 | Listed for sale | $2,850,000+75.9%$611/sqft |
Source: MLS PIN #73390184 Report a problem | ||
| 9/19/2014 | Sold | $1,620,000+8.8%$347/sqft |
Source: Public Record Report a problem | ||
| 6/17/2014 | Listed for sale | $1,489,000+231.6%$319/sqft |
Source: William Raveis R.E. & Home Services #71700263 Report a problem | ||
Public tax history
| Year | Property taxes | Tax assessment |
|---|---|---|
| 2025 | $28,374 +0.3% | $2,320,000 +0.5% |
| 2024 | $28,285 +5.4% | $2,309,000 +11.9% |
| 2023 | $26,832 -2.5% | $2,064,000 +3.5% |
Find assessor info on the county website
Neighborhood: 02420
Nearby schools
GreatSchools rating
- 9/10Fiske Elementary SchoolGrades: K-5Distance: 0.3 mi
- 9/10Wm Diamond Middle SchoolGrades: 6-8Distance: 0.6 mi
- 10/10Lexington High SchoolGrades: 9-12Distance: 1 mi
Schools provided by the listing agent
- Elementary: Fiske
- Middle: Diamond
- High: Lhs
Source: MLS PIN. This data may not be complete. We recommend contacting the local school district to confirm school assignments for this home.
Get a cash offer in 3 minutes
Find out how much your home could sell for in as little as 3 minutes with a no-obligation cash offer.
Estimated market value$2,747,200
Get a cash offer in 3 minutes
Find out how much your home could sell for in as little as 3 minutes with a no-obligation cash offer.
Estimated market value
$2,747,200

