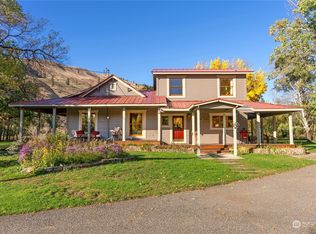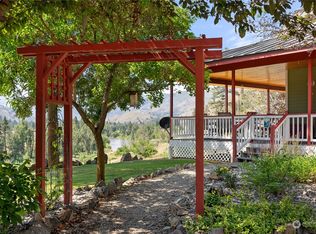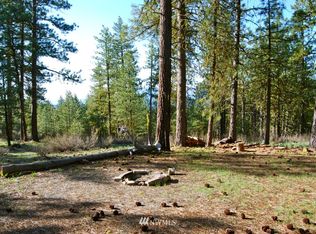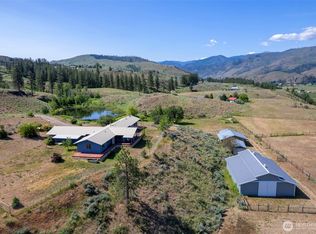Sold
Listed by:
Heidi Bright,
Coldwell Banker Danforth,
Joseph Done,
Coldwell Banker Danforth
Bought with: Keller Williams Eastside
$1,225,000
8 Beulah Road, Carlton, WA 98814
5beds
2,782sqft
Single Family Residence
Built in 1941
5.32 Acres Lot
$1,213,100 Zestimate®
$440/sqft
$2,602 Estimated rent
Home value
$1,213,100
Estimated sales range
Not available
$2,602/mo
Zestimate® history
Loading...
Owner options
Explore your selling options
What's special
Escape to this Montana-like Riverfront Retreat with front-row seats on the Methow River. Quietly set on 5.32+ fully irrigated acres w/ 400+ feet of waterfront to relax & enjoy the Year-round Recreation this area is famous for. #1 Destination for X-Country Ski Trails in North America! Private boat launch or fish from your "front yard"! Original 1941 Farmhouse embodies a "Ralph Lauren" timeless & classic design, with substantial 2023 remodeling. Main Home is 3 BRs + Attached Guest Home offers 4th BR Suite. Unique AG Zoning allows many uses including nightly rentals, winery, nursery & much more. Once in a lifetime opportunity.
Zillow last checked: 8 hours ago
Listing updated: July 19, 2025 at 04:03am
Listed by:
Heidi Bright,
Coldwell Banker Danforth,
Joseph Done,
Coldwell Banker Danforth
Bought with:
Rhonda Morton, 21033517
Keller Williams Eastside
Source: NWMLS,MLS#: 2367802
Facts & features
Interior
Bedrooms & bathrooms
- Bedrooms: 5
- Bathrooms: 5
- Full bathrooms: 1
- 3/4 bathrooms: 2
- 1/2 bathrooms: 1
- Main level bathrooms: 3
- Main level bedrooms: 2
Primary bedroom
- Level: Main
Primary bedroom
- Level: Main
Bathroom full
- Level: Main
Bathroom three quarter
- Level: Main
Other
- Level: Main
Entry hall
- Level: Main
Entry hall
- Level: Main
Family room
- Level: Main
Family room
- Level: Main
Great room
- Level: Main
Kitchen with eating space
- Level: Main
Kitchen with eating space
- Level: Main
Utility room
- Level: Main
Utility room
- Level: Main
Heating
- Fireplace, Other – See Remarks, Electric, Propane
Cooling
- Other – See Remarks
Appliances
- Included: Dishwasher(s), Dryer(s), Microwave(s), Refrigerator(s), Stove(s)/Range(s), Washer(s)
Features
- Bath Off Primary, Ceiling Fan(s), Dining Room
- Flooring: Hardwood, Marble, Slate
- Doors: French Doors
- Windows: Double Pane/Storm Window
- Basement: None
- Number of fireplaces: 2
- Fireplace features: Electric, Gas, Main Level: 2, Fireplace
Interior area
- Total structure area: 2,782
- Total interior livable area: 2,782 sqft
Property
Parking
- Total spaces: 2
- Parking features: Driveway, Detached Garage, RV Parking
- Garage spaces: 2
Features
- Levels: Two
- Stories: 2
- Entry location: Main
- Patio & porch: Second Kitchen, Second Primary Bedroom, Bath Off Primary, Ceiling Fan(s), Double Pane/Storm Window, Dining Room, Fireplace, French Doors, Walk-In Closet(s)
- Has view: Yes
- View description: Mountain(s), River
- Has water view: Yes
- Water view: River
- Waterfront features: Low Bank, Medium Bank
- Frontage length: Waterfront Ft: 400+
Lot
- Size: 5.32 Acres
- Dimensions: 5.32 Acres See Survey
- Features: Deck, High Speed Internet, Irrigation, Patio, Propane, RV Parking, Shop
- Topography: Equestrian,Level,Partial Slope
- Residential vegetation: Fruit Trees, Garden Space, Pasture
Details
- Additional structures: ADU Beds: 1, ADU Baths: 1
- Parcel number: 5110040000
- Zoning: AG
- Zoning description: Jurisdiction: County
- Special conditions: Standard
Construction
Type & style
- Home type: SingleFamily
- Architectural style: See Remarks
- Property subtype: Single Family Residence
Materials
- Wood Siding
- Roof: Metal
Condition
- Year built: 1941
- Major remodel year: 2023
Utilities & green energy
- Sewer: Septic Tank
- Water: Individual Well
Community & neighborhood
Community
- Community features: Trail(s)
Location
- Region: Carlton
- Subdivision: West County Rd
Other
Other facts
- Listing terms: Cash Out,Conventional
- Cumulative days on market: 11 days
Price history
| Date | Event | Price |
|---|---|---|
| 6/18/2025 | Sold | $1,225,000$440/sqft |
Source: | ||
| 5/11/2025 | Pending sale | $1,225,000$440/sqft |
Source: | ||
| 5/1/2025 | Listed for sale | $1,225,000+255.1%$440/sqft |
Source: | ||
| 3/10/2006 | Sold | $345,000$124/sqft |
Source: Public Record Report a problem | ||
Public tax history
| Year | Property taxes | Tax assessment |
|---|---|---|
| 2024 | $7,398 +44.9% | $908,800 +40.5% |
| 2023 | $5,106 +9% | $646,800 +49.3% |
| 2022 | $4,684 +0.7% | $433,200 |
Find assessor info on the county website
Neighborhood: 98814
Nearby schools
GreatSchools rating
- 5/10Methow Valley Elementary SchoolGrades: PK-5Distance: 12.8 mi
- 8/10Liberty Bell Jr Sr High SchoolGrades: 6-12Distance: 13.1 mi

Get pre-qualified for a loan
At Zillow Home Loans, we can pre-qualify you in as little as 5 minutes with no impact to your credit score.An equal housing lender. NMLS #10287.



