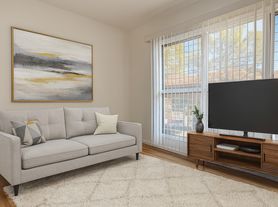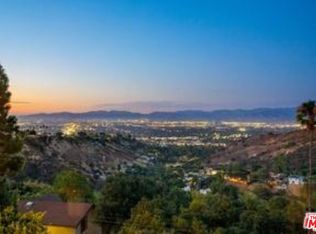Extraordinary Privately Gated Mediterranean Estate located in the coveted 24-Hour guard-gated Beverly Ridge Estates. Breathtaking panoramic views surround this stunning property. Prominently featuring 6 bedrooms and 10 baths in over 11,000 square feet on 3.96 acres of land. High ceilings and magnificent stone and hardwood flooring ad to the drama of the huge rooms which include a home theatre with covered outdoor lounge, formal living room with fireplace, outdoor family room w/fireplace, den/office, gym and family room. Sensuous primary suite with private balcony, walk-in closet , bath and breathtaking views. Infinity saltwater pool, patios and gazebo w/bar. Detached en-suite guest house. Designed with sophistication and comfort for your most discerning clients. In addition to 3 car garage, 2 car carport, there is an ample motor court for guests. Fit for royalty. Available for one year plus. Contact listing agent for showings.
Copyright The MLS. All rights reserved. Information is deemed reliable but not guaranteed.
House for rent
$78,000/mo
Fees may apply
8 Beverly Ridge Ter, Beverly Hills, CA 90210
6beds
11,206sqft
Price may not include required fees and charges. Learn more|
Singlefamily
Available now
Air conditioner, central air, ceiling fan
Electric dryer hookup laundry
14 Carport spaces parking
Central, fireplace
What's special
Privately gated mediterranean estateInfinity saltwater poolFamily roomHigh ceilingsBreathtaking panoramic viewsWalk-in closetHuge rooms
- 10 days |
- -- |
- -- |
Zillow last checked: 8 hours ago
Listing updated: February 27, 2026 at 08:44pm
Travel times
Looking to buy when your lease ends?
Consider a first-time homebuyer savings account designed to grow your down payment with up to a 6% match & a competitive APY.
Facts & features
Interior
Bedrooms & bathrooms
- Bedrooms: 6
- Bathrooms: 10
- Full bathrooms: 6
- 3/4 bathrooms: 2
- 1/2 bathrooms: 2
Rooms
- Room types: Dining Room, Family Room, Office, Pantry
Heating
- Central, Fireplace
Cooling
- Air Conditioner, Central Air, Ceiling Fan
Appliances
- Included: Dishwasher, Disposal, Double Oven, Dryer, Microwave, Oven, Range, Range Oven, Refrigerator, Stove, Trash Compactor, Washer
- Laundry: Electric Dryer Hookup, Gas Or Electric Dryer Hookup, In Unit, Inside, Laundry Area, Laundry Chute, Laundry Room
Features
- 2 Staircases, Bar, Bidet, Breakfast Counter / Bar, Built-Ins, Built-in Features, Cathedral-Vaulted Ceilings, Ceiling Fan(s), Crown Molding, Dining Area, Eat-in Kitchen, Exhaust Fan, Formal Dining Rm, High Ceilings, Kitchen Island, Phone System, Recessed Lighting, Smart Home, Turnkey, Walk In Closet, Wet Bar, Wired for Data, Wired for Sound
- Flooring: Carpet, Hardwood
- Has fireplace: Yes
Interior area
- Total interior livable area: 11,206 sqft
Property
Parking
- Total spaces: 14
- Parking features: Carport, Covered, Other
- Has carport: Yes
- Details: Contact manager
Features
- Stories: 2
- Patio & porch: Patio
- Exterior features: Contact manager
- Has private pool: Yes
- Pool features: Fiberglass, Heated, In Ground, Infinity, Pool, Private, Salt Water
- Has spa: Yes
- Spa features: Hottub Spa
- Has view: Yes
- View description: City View
Details
- Parcel number: 4387016034
Construction
Type & style
- Home type: SingleFamily
- Property subtype: SingleFamily
Materials
- Roof: Composition,Tile
Condition
- Year built: 2003
Community & HOA
Community
- Security: Gated Community
HOA
- Amenities included: Pool
Location
- Region: Beverly Hills
Financial & listing details
- Lease term: 1+Year
Price history
| Date | Event | Price |
|---|---|---|
| 12/13/2025 | Price change | $78,000-8.2%$7/sqft |
Source: | ||
| 10/7/2025 | Price change | $85,000-4.5%$8/sqft |
Source: | ||
| 6/14/2025 | Listed for rent | $89,000$8/sqft |
Source: | ||
| 2/3/2025 | Listing removed | $89,000$8/sqft |
Source: | ||
| 7/24/2024 | Listed for rent | $89,000-10.9%$8/sqft |
Source: | ||
Neighborhood: Beverly Crest
Nearby schools
GreatSchools rating
- 7/10West Hollywood Elementary SchoolGrades: K-5Distance: 2.2 mi
- 7/10Emerson Community Charter SchoolGrades: 6-8Distance: 4.7 mi
- 6/10University Senior High School CharterGrades: 9-12Distance: 5.9 mi

