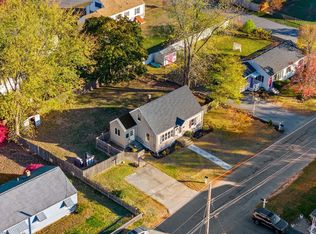Sold for $630,000
$630,000
8 Boisvert Rd, Tewksbury, MA 01876
3beds
1,140sqft
Single Family Residence
Built in 1954
9,914 Square Feet Lot
$635,600 Zestimate®
$553/sqft
$3,307 Estimated rent
Home value
$635,600
$591,000 - $686,000
$3,307/mo
Zestimate® history
Loading...
Owner options
Explore your selling options
What's special
One level living at its best! This adorable ranch features a beautiful family room addition w/vaulted ceilings, living room w/bay window and hardwood floors, remodeled kitchen w/wainscoting, gas cooking, granite counters, ss appliances, and pantry, remodeled full bathroom w/tiled shower/tub, 3 bedrooms (all hardwood), and a finished lower level playroom. All rooms have been freshly painted (BM Edgecomb Gray). All hardwood has been newly refinished. Newer roof (7 years). Brand new heating system (Navien tankless hwh/boiler installed 2025). Irrigation system (front and back). Public water/sewer. All of this in nice neighborhood in a great location close to the town center with easy access to Route 93 or 495! You won't find anything better at this price point!
Zillow last checked: 8 hours ago
Listing updated: November 13, 2025 at 10:54am
Listed by:
Deborah Higgins 978-335-4403,
Keller Williams Realty 978-475-2111
Bought with:
The Movement Group
Compass
Source: MLS PIN,MLS#: 73437860
Facts & features
Interior
Bedrooms & bathrooms
- Bedrooms: 3
- Bathrooms: 1
- Full bathrooms: 1
- Main level bathrooms: 1
- Main level bedrooms: 3
Primary bedroom
- Features: Closet, Flooring - Hardwood, Lighting - Overhead
- Level: Main,First
- Area: 154
- Dimensions: 14 x 11
Bedroom 2
- Features: Closet, Flooring - Hardwood, Lighting - Overhead
- Level: Main,First
- Area: 121
- Dimensions: 11 x 11
Bedroom 3
- Features: Closet, Flooring - Hardwood, Lighting - Overhead
- Level: Main,First
- Area: 99
- Dimensions: 11 x 9
Bathroom 1
- Features: Bathroom - Full, Bathroom - Tiled With Tub & Shower, Closet - Linen, Flooring - Vinyl, Countertops - Stone/Granite/Solid, Lighting - Sconce
- Level: Main,First
- Area: 48
- Dimensions: 8 x 6
Kitchen
- Features: Flooring - Vinyl, Dining Area, Pantry, Countertops - Stone/Granite/Solid, Remodeled, Stainless Steel Appliances, Wainscoting, Gas Stove, Lighting - Pendant, Lighting - Overhead
- Level: Main,First
- Area: 198
- Dimensions: 18 x 11
Living room
- Features: Flooring - Hardwood, Window(s) - Bay/Bow/Box, Exterior Access, Lighting - Overhead
- Level: Main,First
- Area: 176
- Dimensions: 16 x 11
Heating
- Baseboard, Natural Gas
Cooling
- None
Appliances
- Included: Gas Water Heater, Tankless Water Heater, Range, Dishwasher, Microwave, Refrigerator, Washer, Dryer
- Laundry: Electric Dryer Hookup
Features
- Ceiling Fan(s), Recessed Lighting, Slider, Lighting - Overhead, Bonus Room, Play Room
- Flooring: Vinyl, Carpet, Hardwood, Flooring - Vinyl, Flooring - Wall to Wall Carpet
- Basement: Full,Partially Finished,Interior Entry
- Has fireplace: No
Interior area
- Total structure area: 1,140
- Total interior livable area: 1,140 sqft
- Finished area above ground: 1,140
Property
Parking
- Total spaces: 4
- Parking features: Paved Drive, Off Street, Paved
- Uncovered spaces: 4
Features
- Patio & porch: Porch
- Exterior features: Porch, Rain Gutters, Storage, Sprinkler System, Fenced Yard
- Fencing: Fenced/Enclosed,Fenced
Lot
- Size: 9,914 sqft
- Features: Corner Lot, Cleared, Level
Details
- Parcel number: M:0045 L:0076 U:0000,791008
- Zoning: RG
Construction
Type & style
- Home type: SingleFamily
- Architectural style: Ranch
- Property subtype: Single Family Residence
Materials
- Frame
- Foundation: Concrete Perimeter
- Roof: Shingle
Condition
- Year built: 1954
Utilities & green energy
- Electric: 100 Amp Service
- Sewer: Public Sewer
- Water: Public
- Utilities for property: for Gas Range, for Electric Dryer
Community & neighborhood
Community
- Community features: Public Transportation, Shopping, Tennis Court(s), Park, Walk/Jog Trails, Stable(s), Golf, Medical Facility, Laundromat, Conservation Area, Highway Access, House of Worship, Public School
Location
- Region: Tewksbury
Price history
| Date | Event | Price |
|---|---|---|
| 11/12/2025 | Sold | $630,000+5%$553/sqft |
Source: MLS PIN #73437860 Report a problem | ||
| 10/10/2025 | Contingent | $599,900$526/sqft |
Source: MLS PIN #73437860 Report a problem | ||
| 10/1/2025 | Listed for sale | $599,900+103.4%$526/sqft |
Source: MLS PIN #73437860 Report a problem | ||
| 4/19/2017 | Sold | $295,000-1.6%$259/sqft |
Source: Public Record Report a problem | ||
| 2/10/2017 | Pending sale | $299,900$263/sqft |
Source: Methuen - WEICHERT, REALTORS - Daher Companies #72113833 Report a problem | ||
Public tax history
| Year | Property taxes | Tax assessment |
|---|---|---|
| 2025 | $6,443 +3.7% | $487,400 +5% |
| 2024 | $6,213 +1.8% | $464,000 +7.2% |
| 2023 | $6,105 +4.2% | $433,000 +12.3% |
Find assessor info on the county website
Neighborhood: 01876
Nearby schools
GreatSchools rating
- 5/10John F. Ryan Elementary SchoolGrades: 5-6Distance: 0.8 mi
- 7/10John W. Wynn Middle SchoolGrades: 7-8Distance: 1 mi
- 8/10Tewksbury Memorial High SchoolGrades: 9-12Distance: 0.7 mi
Schools provided by the listing agent
- Elementary: Ryan
- Middle: Wynn
- High: Tmhs/Shaw Tech
Source: MLS PIN. This data may not be complete. We recommend contacting the local school district to confirm school assignments for this home.
Get a cash offer in 3 minutes
Find out how much your home could sell for in as little as 3 minutes with a no-obligation cash offer.
Estimated market value$635,600
Get a cash offer in 3 minutes
Find out how much your home could sell for in as little as 3 minutes with a no-obligation cash offer.
Estimated market value
$635,600
