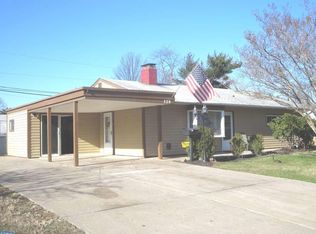Sold for $325,000
$325,000
8 Boston Ivy Rd, Levittown, PA 19057
3beds
1,084sqft
Single Family Residence
Built in 1954
0.28 Acres Lot
$338,400 Zestimate®
$300/sqft
$2,461 Estimated rent
Home value
$338,400
$315,000 - $365,000
$2,461/mo
Zestimate® history
Loading...
Owner options
Explore your selling options
What's special
Great buy in todays market! Purchase with peace of mind with a newer A/C and newer heater. No buried tank in the ground! Clean, well maintained and move-in ready. Plenty of parking with long driveway and covered carport leading to side door and outdoor patio. The home has vinyl plank flooring and neutral paint throughout. Eat-in kitchen provides plenty of storage space and has discernable Levittown double sided fireplace between kitchen and living room. Spacious living room has access to utility/storage room and access to the side yard. Convenient laundry room is located off the kitchen. Bedrooms all have neutral carpeting. The yard is mostly fenced and would only need a connection to enclose. There's a detached storage shed and an outdoor storage that leads to the indoor storage room, giving plenty of space for your things. The only thing this home is missing is you. Welcome home.
Zillow last checked: 8 hours ago
Listing updated: September 23, 2024 at 05:12pm
Listed by:
Jessica Layser 267-981-6992,
Keller Williams Real Estate-Langhorne,
Listing Team: The Jessica Layser Team
Bought with:
Missy Kitzmiller, RS285195
Robin Kemmerer Associates Inc
Source: Bright MLS,MLS#: PABU2076718
Facts & features
Interior
Bedrooms & bathrooms
- Bedrooms: 3
- Bathrooms: 1
- Full bathrooms: 1
- Main level bathrooms: 1
- Main level bedrooms: 3
Basement
- Area: 0
Heating
- Baseboard, Forced Air, Oil
Cooling
- Central Air, Electric
Appliances
- Included: Microwave, Built-In Range, Oven/Range - Electric, Refrigerator, Washer, Water Heater, Dryer, Electric Water Heater
- Laundry: Main Level
Features
- Combination Kitchen/Dining, Entry Level Bedroom, Family Room Off Kitchen, Floor Plan - Traditional, Eat-in Kitchen, Bathroom - Tub Shower
- Flooring: Luxury Vinyl
- Windows: Replacement
- Has basement: No
- Number of fireplaces: 1
- Fireplace features: Wood Burning
Interior area
- Total structure area: 1,084
- Total interior livable area: 1,084 sqft
- Finished area above ground: 1,084
- Finished area below ground: 0
Property
Parking
- Total spaces: 2
- Parking features: Asphalt, Driveway
- Uncovered spaces: 2
Accessibility
- Accessibility features: 2+ Access Exits
Features
- Levels: One
- Stories: 1
- Patio & porch: Patio
- Exterior features: Rain Gutters, Sidewalks, Street Lights
- Pool features: None
Lot
- Size: 0.28 Acres
- Dimensions: 120.00 x 100.00
- Features: Suburban
Details
- Additional structures: Above Grade, Below Grade
- Parcel number: 05036042
- Zoning: R3
- Special conditions: Standard
Construction
Type & style
- Home type: SingleFamily
- Architectural style: Ranch/Rambler
- Property subtype: Single Family Residence
Materials
- Frame
- Foundation: Slab
- Roof: Pitched
Condition
- New construction: No
- Year built: 1954
Utilities & green energy
- Electric: 100 Amp Service
- Sewer: Public Sewer
- Water: Public
Community & neighborhood
Location
- Region: Levittown
- Subdivision: Blue Ridge
- Municipality: BRISTOL TWP
Other
Other facts
- Listing agreement: Exclusive Right To Sell
- Ownership: Fee Simple
Price history
| Date | Event | Price |
|---|---|---|
| 9/17/2024 | Sold | $325,000$300/sqft |
Source: | ||
| 8/18/2024 | Pending sale | $325,000$300/sqft |
Source: | ||
| 8/8/2024 | Listed for sale | $325,000+117.1%$300/sqft |
Source: | ||
| 10/5/2016 | Sold | $149,700-5.2%$138/sqft |
Source: Public Record Report a problem | ||
| 9/9/2016 | Pending sale | $157,900$146/sqft |
Source: Weichert Realtors #6850969 Report a problem | ||
Public tax history
| Year | Property taxes | Tax assessment |
|---|---|---|
| 2025 | $4,579 +0.4% | $16,800 |
| 2024 | $4,562 +0.7% | $16,800 |
| 2023 | $4,529 | $16,800 |
Find assessor info on the county website
Neighborhood: Blue Ridge
Nearby schools
GreatSchools rating
- 5/10Mill Creek Elementary SchoolGrades: K-5Distance: 0.9 mi
- NAArmstrong Middle SchoolGrades: 7-8Distance: 2.4 mi
- 2/10Truman Senior High SchoolGrades: PK,9-12Distance: 0.4 mi
Schools provided by the listing agent
- District: Bristol Township
Source: Bright MLS. This data may not be complete. We recommend contacting the local school district to confirm school assignments for this home.
Get a cash offer in 3 minutes
Find out how much your home could sell for in as little as 3 minutes with a no-obligation cash offer.
Estimated market value$338,400
Get a cash offer in 3 minutes
Find out how much your home could sell for in as little as 3 minutes with a no-obligation cash offer.
Estimated market value
$338,400
