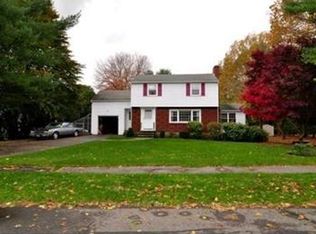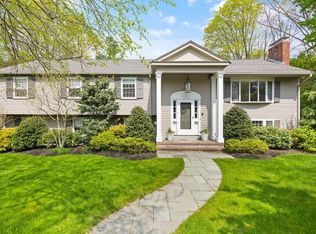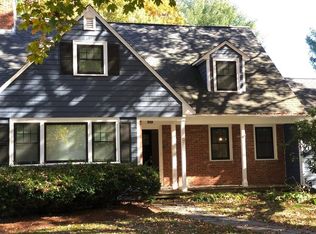Sold for $3,100,000
$3,100,000
8 Brent Rd, Lexington, MA 02420
3beds
3,443sqft
Single Family Residence
Built in 1979
0.75 Acres Lot
$3,121,300 Zestimate®
$900/sqft
$6,433 Estimated rent
Home value
$3,121,300
$2.90M - $3.37M
$6,433/mo
Zestimate® history
Loading...
Owner options
Explore your selling options
What's special
Don’t miss this rare opportunity to own a much beloved French Provincial ranch in one of Lexington’s most sought-after neighborhoods. Expertly updated by a top local builder, this home blends timeless elegance with modern comfort and features an open floor plan, generous rooms, and abundant storage throughout. Improvements include a new roof, oversized windows, updated kitchen & baths, fresh interior/exterior paint, patio, & professional landscaping. A circular drive leads to an oversized garage with mudroom entry. The chef’s kitchen features quartz counters, Thermador appliances, and opens to a vaulted family room with custom hardwood floors & stone fireplace. Two sets of French doors lead to a patio overlooking the stunning backyard. Additional highlights include a welcoming foyer, formal living and dining rooms, all 1st floor bedrooms, home office and laundry. The finished lower level includes a bonus room, half bath, and ample storage. This special home is ready for its next owner!
Zillow last checked: 8 hours ago
Listing updated: August 07, 2025 at 06:32am
Listed by:
Martha Sevigny 781-223-5396,
William Raveis R.E. & Home Services 781-861-9600
Bought with:
Kendall Green Luce Team
Compass
Source: MLS PIN,MLS#: 73388929
Facts & features
Interior
Bedrooms & bathrooms
- Bedrooms: 3
- Bathrooms: 4
- Full bathrooms: 2
- 1/2 bathrooms: 2
Primary bedroom
- Features: Bathroom - Full, Walk-In Closet(s), Flooring - Hardwood, Double Vanity, Recessed Lighting
- Level: First
- Area: 240
- Dimensions: 15 x 16
Bedroom 2
- Features: Flooring - Hardwood, Recessed Lighting
- Level: First
- Area: 144
- Dimensions: 12 x 12
Bedroom 3
- Features: Flooring - Hardwood, Recessed Lighting
- Level: First
- Area: 176
- Dimensions: 11 x 16
Primary bathroom
- Features: Yes
Bathroom 1
- Features: Bathroom - Full, Bathroom - Double Vanity/Sink, Bathroom - Tiled With Shower Stall
- Level: First
- Area: 81
- Dimensions: 9 x 9
Bathroom 2
- Features: Bathroom - Full, Bathroom - Tiled With Tub & Shower
- Level: First
- Area: 64
- Dimensions: 8 x 8
Bathroom 3
- Features: Bathroom - Half, Flooring - Stone/Ceramic Tile
- Level: First
- Area: 21
- Dimensions: 7 x 3
Dining room
- Features: Closet/Cabinets - Custom Built, Flooring - Hardwood
- Level: First
- Area: 196
- Dimensions: 14 x 14
Family room
- Features: Vaulted Ceiling(s), Closet/Cabinets - Custom Built, Flooring - Hardwood, Exterior Access
- Level: First
- Area: 368
- Dimensions: 23 x 16
Kitchen
- Features: Flooring - Stone/Ceramic Tile, Countertops - Stone/Granite/Solid, Kitchen Island, Recessed Lighting, Remodeled, Stainless Steel Appliances
- Level: First
- Area: 336
- Dimensions: 21 x 16
Living room
- Features: Flooring - Hardwood, Recessed Lighting
- Level: First
- Area: 308
- Dimensions: 22 x 14
Office
- Features: Flooring - Hardwood, Recessed Lighting
- Level: First
- Area: 165
- Dimensions: 11 x 15
Heating
- Forced Air, Natural Gas
Cooling
- Central Air
Appliances
- Included: Water Heater, Oven, Dishwasher, Disposal, Microwave, Refrigerator
- Laundry: Flooring - Stone/Ceramic Tile, First Floor
Features
- Recessed Lighting, Bathroom - Half, Home Office, Bathroom, Bonus Room, Mud Room, Walk-up Attic
- Flooring: Wood, Tile, Flooring - Hardwood, Flooring - Stone/Ceramic Tile
- Doors: French Doors
- Windows: Insulated Windows
- Basement: Full,Partially Finished,Interior Entry,Bulkhead
- Number of fireplaces: 1
- Fireplace features: Family Room
Interior area
- Total structure area: 3,443
- Total interior livable area: 3,443 sqft
- Finished area above ground: 2,743
- Finished area below ground: 700
Property
Parking
- Total spaces: 12
- Parking features: Garage Faces Side
- Garage spaces: 2
- Uncovered spaces: 10
Features
- Patio & porch: Patio
- Exterior features: Patio, Storage, Professional Landscaping, Sprinkler System
Lot
- Size: 0.75 Acres
- Features: Level
Details
- Parcel number: M:0070 L:000056,556578
- Zoning: RO
Construction
Type & style
- Home type: SingleFamily
- Architectural style: Ranch
- Property subtype: Single Family Residence
Materials
- Foundation: Concrete Perimeter
- Roof: Shingle
Condition
- Year built: 1979
Utilities & green energy
- Electric: Circuit Breakers
- Sewer: Public Sewer
- Water: Public
- Utilities for property: for Electric Oven
Community & neighborhood
Community
- Community features: Conservation Area, Public School
Location
- Region: Lexington
Price history
| Date | Event | Price |
|---|---|---|
| 8/6/2025 | Sold | $3,100,000+10.9%$900/sqft |
Source: MLS PIN #73388929 Report a problem | ||
| 7/22/2025 | Contingent | $2,795,000$812/sqft |
Source: MLS PIN #73388929 Report a problem | ||
| 7/16/2025 | Price change | $2,795,000-11.3%$812/sqft |
Source: MLS PIN #73388929 Report a problem | ||
| 6/11/2025 | Listed for sale | $3,150,000$915/sqft |
Source: MLS PIN #73388929 Report a problem | ||
Public tax history
| Year | Property taxes | Tax assessment |
|---|---|---|
| 2025 | $21,782 +2.7% | $1,781,000 +2.9% |
| 2024 | $21,205 +2.6% | $1,731,000 +8.9% |
| 2023 | $20,670 +5.8% | $1,590,000 +12.3% |
Find assessor info on the county website
Neighborhood: 02420
Nearby schools
GreatSchools rating
- 9/10Fiske Elementary SchoolGrades: K-5Distance: 0.3 mi
- 9/10Wm Diamond Middle SchoolGrades: 6-8Distance: 0.5 mi
- 10/10Lexington High SchoolGrades: 9-12Distance: 1.5 mi
Get a cash offer in 3 minutes
Find out how much your home could sell for in as little as 3 minutes with a no-obligation cash offer.
Estimated market value$3,121,300
Get a cash offer in 3 minutes
Find out how much your home could sell for in as little as 3 minutes with a no-obligation cash offer.
Estimated market value
$3,121,300


