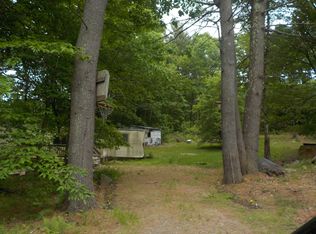Closed
Listed by:
Laurie Mack,
BHG Masiello Keene 603-352-5433
Bought with: Lamacchia Realty, Inc.
$360,000
8 Brigham Hill Road N., Fitzwilliam, NH 03447
3beds
1,188sqft
Ranch
Built in 2008
0.5 Acres Lot
$361,500 Zestimate®
$303/sqft
$2,530 Estimated rent
Home value
$361,500
$268,000 - $492,000
$2,530/mo
Zestimate® history
Loading...
Owner options
Explore your selling options
What's special
Welcome to 8 Brigham Hill Road North, Fitzwilliam, NH – Just a half mile from swimming, boating, and outdoor fun at Laurel Lake, this 3-bedroom, 2-bath home offers comfort, convenience, and a peaceful country setting on a manageable half-acre lot perfect for gardening, pets, or play. Step inside to a spacious eat-in kitchen featuring a peninsula breakfast bar and dining area, ideal for both everyday living and entertaining. A pellet stove adds efficient supplemental heat, located in a central area of the home. The living spaces are filled with natural light, and the main floor laundry adds everyday convenience. A cozy living room with a pellet stove adds warmth and charm, and the main floor laundry adds everyday convenience. The primary bedroom with en-suite bath offers a private retreat, while the walk-out basement finish work has already started, perfect for future expansion as a family room, workshop, or guest space. Enjoy your morning coffee on the front deck overlooking the open yard, and let your dogs roam freely in the fenced-in backyard. And if that isn't enough the one-car garage adds extra storage and practicality. This house is ready to welcome you home-Don't miss a chance to make this property yours! Open House Sunday 8/10 from 11:00AM-1:00PM
Zillow last checked: 8 hours ago
Listing updated: September 10, 2025 at 08:36am
Listed by:
Laurie Mack,
BHG Masiello Keene 603-352-5433
Bought with:
Kerryann Murphy
Lamacchia Realty, Inc.
Source: PrimeMLS,MLS#: 5054923
Facts & features
Interior
Bedrooms & bathrooms
- Bedrooms: 3
- Bathrooms: 2
- Full bathrooms: 1
- 3/4 bathrooms: 1
Heating
- Oil, Baseboard, Hot Water
Cooling
- None
Appliances
- Included: Dishwasher, Dryer, Electric Range, Refrigerator, Washer, Water Heater off Boiler
- Laundry: 1st Floor Laundry
Features
- Ceiling Fan(s), Dining Area, Kitchen/Dining, Kitchen/Living, Primary BR w/ BA, Natural Light
- Flooring: Carpet, Laminate, Vinyl
- Basement: Concrete,Concrete Floor,Full,Roughed In,Interior Stairs,Storage Space,Walkout,Exterior Entry,Basement Stairs,Walk-Out Access
Interior area
- Total structure area: 2,376
- Total interior livable area: 1,188 sqft
- Finished area above ground: 1,188
- Finished area below ground: 0
Property
Parking
- Total spaces: 1
- Parking features: Gravel, Direct Entry, Driveway, Garage, Off Street, Parking Spaces 1 - 10, Attached
- Garage spaces: 1
- Has uncovered spaces: Yes
Features
- Levels: One
- Stories: 1
- Exterior features: Deck, Garden, Natural Shade
- Fencing: Dog Fence
- Frontage length: Road frontage: 103
Lot
- Size: 0.50 Acres
- Features: Country Setting, Open Lot
Details
- Parcel number: FITZM00007B000016L000000
- Zoning description: Residential
Construction
Type & style
- Home type: SingleFamily
- Architectural style: Ranch
- Property subtype: Ranch
Materials
- Wood Frame, Vinyl Siding
- Foundation: Concrete, Poured Concrete
- Roof: Asphalt Shingle
Condition
- New construction: No
- Year built: 2008
Utilities & green energy
- Electric: 200+ Amp Service, Circuit Breakers
- Sewer: 1250 Gallon, Concrete, Leach Field, Private Sewer, Septic Tank
- Utilities for property: Cable at Site, Phone Available
Community & neighborhood
Security
- Security features: Smoke Detector(s), HW/Batt Smoke Detector
Location
- Region: Fitzwilliam
Other
Other facts
- Road surface type: Dirt, Gravel, Unpaved
Price history
| Date | Event | Price |
|---|---|---|
| 9/10/2025 | Sold | $360,000+2.9%$303/sqft |
Source: | ||
| 8/4/2025 | Listed for sale | $349,900+79.4%$295/sqft |
Source: | ||
| 11/27/2019 | Sold | $195,000+2.7%$164/sqft |
Source: | ||
| 9/20/2019 | Price change | $189,900-4.6%$160/sqft |
Source: R.H. Thackston & Company/Winchester #4775108 Report a problem | ||
| 9/6/2019 | Listed for sale | $199,000+24.4%$168/sqft |
Source: R.H. Thackston & Company/Winchester #4775108 Report a problem | ||
Public tax history
| Year | Property taxes | Tax assessment |
|---|---|---|
| 2024 | $4,909 +8% | $268,700 |
| 2023 | $4,546 +3.1% | $268,700 |
| 2022 | $4,409 +17.2% | $268,700 +84.5% |
Find assessor info on the county website
Neighborhood: 03447
Nearby schools
GreatSchools rating
- 6/10Dr. George S. Emerson Elementary SchoolGrades: PK-6Distance: 1.5 mi
- 3/10Monadnock Regional Middle SchoolGrades: 7-8Distance: 11 mi
- 6/10Monadnock Regional High SchoolGrades: 9-12Distance: 11 mi
Schools provided by the listing agent
- Elementary: Emerson School
- Middle: Monadnock Regional Jr. High
- High: Monadnock Regional High Sch
- District: Monadnock Sch Dst SAU #93
Source: PrimeMLS. This data may not be complete. We recommend contacting the local school district to confirm school assignments for this home.
Get pre-qualified for a loan
At Zillow Home Loans, we can pre-qualify you in as little as 5 minutes with no impact to your credit score.An equal housing lender. NMLS #10287.
