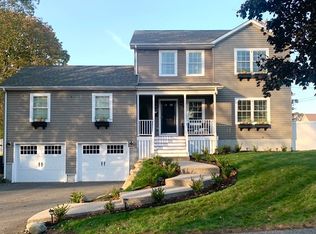* Estimated Payment $1,260 Per Month * Open Floor Plan * Hardwood Floors * Recent Update in Kitchen * Gas Heat * One Car Garage plus Ample Parking on Approx. 1/4 Acre Lot * 20% Down 30 yrs. 4.0% Apr to those who qualify. * Loan and interest only * Taxes insurance not included * Rates As of 4/22/20 _______________________________________________________________________________________________________________________________________ Well maintained Ranch on corner lot. Open floor plan with hardwood floors, recent updating in the kitchen. House has 3 bedrooms and an office/4th bed. Lower level family room. Many possibilities. Connected to Water and Sewer, offers Gas for heat and cooking. 1 car garage and ample parking for multiple vehicles. All situated on approximate 1/4 acre lot.
This property is off market, which means it's not currently listed for sale or rent on Zillow. This may be different from what's available on other websites or public sources.

