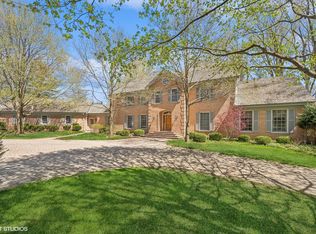Breathtaking, expansive living with style and high end finishes sought by the most meticulous buyers. Thoroughly refinished rooms throughout this magnificent estate inspire with elegance and serenity. State-of-the-art kitchen simply speaks for itself and is served by an enormous butler's pantry. The second level boasts six bedrooms, including an exquisite master suite. The lower level practically defies expectations: golf simulation room with cutting-edge technology fit for a professional golfer, wine cellar, work out area with bath, and a club-like retreat area with glorious bar and entertainment area. The outdoors embellishes the home with a magnificent blue stone patio, fireplace, screened porch, pool and spa. Top of the line mechanicals and electronics at every turn. Every modern convenience has been offered. Unsurpassed style and grace nestled on over an acre lot, located on one of Northfield's most sought after streets.
This property is off market, which means it's not currently listed for sale or rent on Zillow. This may be different from what's available on other websites or public sources.
