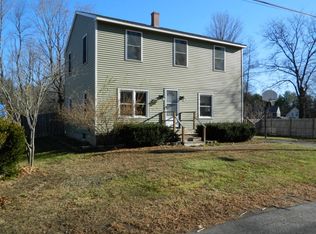With a private, fully fenced lot at the end of a peaceful dead-end street, this lovingly maintained home offers so much! A one-car garage with storage leads to the front porch or backyard. From there you'll enter the kitchen with its expanded pantry and plentiful cupboard space. In the bright and cozy living room, natural light from the bay window shines on hardwood floors. Two more bedrooms and a full bath complete the main floor. This is single-level living at its best -- but there's a bonus! A finished, heated basement room would be perfect for an office, gym, or playroom. Plenty of storage and convenient project sink. There's even an extra shower stall that could be for guests or to wash off the dogs after playing outside. The backyard, with its raised beds and wood fencing, is a private and quiet oasis for relaxation, entertaining, or quality time with family. Convenient to Maine, downtown, and major shopping, but on a low-traffic dead-end street. Seller is a licensed RE Agent.
This property is off market, which means it's not currently listed for sale or rent on Zillow. This may be different from what's available on other websites or public sources.
