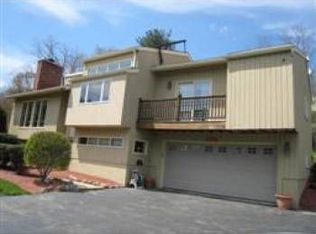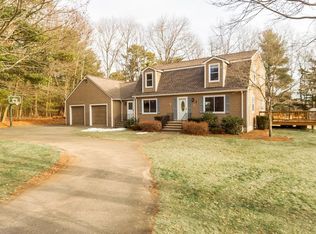Sold for $1,250,000
$1,250,000
8 Brookside Rd, Middleton, MA 01949
4beds
4,322sqft
Single Family Residence
Built in 1983
0.93 Acres Lot
$1,249,500 Zestimate®
$289/sqft
$6,183 Estimated rent
Home value
$1,249,500
$1.19M - $1.31M
$6,183/mo
Zestimate® history
Loading...
Owner options
Explore your selling options
What's special
LOCATION, LOCATION, LOCATION!!! Secluded at the end of a quiet cul-de-sac yet minutes from the highway, this extraordinary stone-front home is a rare blend of dramatic architecture and modern updates. Towering timber beams, vaulted ceilings, skylights, and walls of glass create interiors that are both breathtaking and inviting. The great room, anchored by a striking fireplace, flows to a chef’s kitchen with stainless appliances, custom cabinetry, and vaulted dining. Peace of mind comes with a brand-new septic, newer roof, updated kitchens and baths, refreshed windows and doors, and both well and town water connections. A private in-law suite adds versatility, while the vaulted primary retreat features an opulent spa bath with soaking tub and walk-in shower. The lower level provides bonus rooms for work or play. Outdoors, an in-ground pool, stone patio, detached garage/workshop, and wooded backdrop create a private oasis—an unforgettable retreat where elegance and resort living meet
Zillow last checked: 8 hours ago
Listing updated: February 17, 2026 at 10:25am
Listed by:
Team ROVI 413-213-3472,
Real Broker MA, LLC 413-273-1381,
Lohith Chundi 774-284-2116
Bought with:
Donald Cranley
Leading Edge Real Estate
Source: MLS PIN,MLS#: 73429353
Facts & features
Interior
Bedrooms & bathrooms
- Bedrooms: 4
- Bathrooms: 5
- Full bathrooms: 3
- 1/2 bathrooms: 2
- Main level bedrooms: 1
Primary bedroom
- Features: Bathroom - Full, Beamed Ceilings, Vaulted Ceiling(s), Walk-In Closet(s), Flooring - Wood, Recessed Lighting
- Level: Second
Bedroom 2
- Features: Beamed Ceilings, Closet, Flooring - Wall to Wall Carpet, Recessed Lighting
- Level: Second
Bedroom 3
- Features: Closet, Flooring - Wood
- Level: Main,First
Bedroom 4
- Features: Bathroom - Half, Vaulted Ceiling(s), Closet, Flooring - Wall to Wall Carpet, Handicap Accessible, Handicap Equipped, Recessed Lighting
- Level: Second
Bathroom 1
- Features: Bathroom - Full, Bathroom - Tiled With Shower Stall, Flooring - Stone/Ceramic Tile, Jacuzzi / Whirlpool Soaking Tub
- Level: Second
Bathroom 2
- Features: Bathroom - Full, Bathroom - With Tub & Shower
- Level: Second
Bathroom 3
- Features: Bathroom - Half
- Level: Second
Dining room
- Features: Ceiling Fan(s), Flooring - Stone/Ceramic Tile, Breakfast Bar / Nook, Exterior Access, Open Floorplan, Remodeled
- Level: Main,First
Kitchen
- Features: Ceiling Fan(s), Closet/Cabinets - Custom Built, Flooring - Stone/Ceramic Tile, Countertops - Stone/Granite/Solid, Countertops - Upgraded, Kitchen Island, Breakfast Bar / Nook, Cabinets - Upgraded, Open Floorplan, Remodeled, Stainless Steel Appliances
- Level: Main,First
Living room
- Features: Cathedral Ceiling(s), Beamed Ceilings, Flooring - Wood, Open Floorplan, Recessed Lighting, Decorative Molding
- Level: Main,First
Heating
- Baseboard, Oil
Cooling
- Ductless
Appliances
- Included: Water Heater, Range, Dishwasher, Microwave, Refrigerator, Washer, Dryer, Stainless Steel Appliance(s)
- Laundry: First Floor, Electric Dryer Hookup, Washer Hookup
Features
- Bathroom - Half, Bathroom - Full, Bathroom, Kitchen, Accessory Apt.
- Flooring: Wood, Vinyl, Carpet, Flooring - Stone/Ceramic Tile, Flooring - Vinyl
- Doors: Storm Door(s)
- Basement: Full,Partially Finished,Concrete
- Number of fireplaces: 1
Interior area
- Total structure area: 4,322
- Total interior livable area: 4,322 sqft
- Finished area above ground: 3,792
- Finished area below ground: 530
Property
Parking
- Total spaces: 7
- Parking features: Detached, Off Street
- Garage spaces: 1
- Uncovered spaces: 6
Accessibility
- Accessibility features: Handicap Accessible, Handicap Equipped
Features
- Patio & porch: Porch - Enclosed, Covered
- Exterior features: Porch - Enclosed, Covered Patio/Deck, Pool - Inground, Garden
- Has private pool: Yes
- Pool features: In Ground
Lot
- Size: 0.93 Acres
- Features: Wooded, Cleared, Gentle Sloping
Details
- Parcel number: M:0032 B:0000 L:0133 D,3789083
- Zoning: R1B
Construction
Type & style
- Home type: SingleFamily
- Architectural style: Contemporary
- Property subtype: Single Family Residence
Materials
- Post & Beam
- Foundation: Concrete Perimeter
- Roof: Shingle
Condition
- Year built: 1983
Utilities & green energy
- Electric: Circuit Breakers, 200+ Amp Service
- Sewer: Private Sewer
- Water: Public, Private
- Utilities for property: for Electric Range, for Electric Dryer, Washer Hookup
Community & neighborhood
Security
- Security features: Security System
Community
- Community features: Public Transportation, Shopping, Pool, Tennis Court(s), Park, Walk/Jog Trails, Conservation Area, Highway Access, Public School
Location
- Region: Middleton
Price history
| Date | Event | Price |
|---|---|---|
| 2/10/2026 | Sold | $1,250,000-3.5%$289/sqft |
Source: MLS PIN #73429353 Report a problem | ||
| 11/2/2025 | Listed for sale | $1,295,000$300/sqft |
Source: MLS PIN #73429353 Report a problem | ||
| 10/14/2025 | Contingent | $1,295,000$300/sqft |
Source: MLS PIN #73429353 Report a problem | ||
| 9/11/2025 | Listed for sale | $1,295,000+301.6%$300/sqft |
Source: MLS PIN #73429353 Report a problem | ||
| 5/20/1998 | Sold | $322,500$75/sqft |
Source: Public Record Report a problem | ||
Public tax history
| Year | Property taxes | Tax assessment |
|---|---|---|
| 2025 | $11,980 +10.1% | $1,007,600 +9.2% |
| 2024 | $10,877 +4.5% | $922,600 +14.1% |
| 2023 | $10,404 | $808,400 |
Find assessor info on the county website
Neighborhood: 01949
Nearby schools
GreatSchools rating
- NAFuller Meadow Elementary SchoolGrades: K-2Distance: 0.7 mi
- 6/10Masconomet Regional Middle SchoolGrades: 7-8Distance: 4.1 mi
- 9/10Masconomet Regional High SchoolGrades: 9-12Distance: 4.1 mi
Get a cash offer in 3 minutes
Find out how much your home could sell for in as little as 3 minutes with a no-obligation cash offer.
Estimated market value$1,249,500
Get a cash offer in 3 minutes
Find out how much your home could sell for in as little as 3 minutes with a no-obligation cash offer.
Estimated market value
$1,249,500

