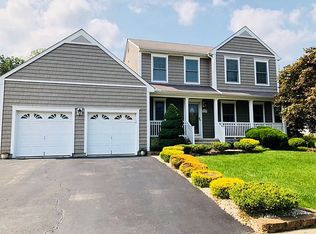Sold for $950,000
$950,000
8 Bryce Canyon Road, Howell, NJ 07731
4beds
2,458sqft
Single Family Residence
Built in 1998
8,276.4 Square Feet Lot
$974,400 Zestimate®
$386/sqft
$3,793 Estimated rent
Home value
$974,400
$896,000 - $1.06M
$3,793/mo
Zestimate® history
Loading...
Owner options
Explore your selling options
What's special
This beautiful, well-maintained home is located in the highly sought-after Parkside at Howell neighborhood, just a short bike ride to Deerwood Park (affectionately known as the ''Purple Park,'' with recently added pickleball courts and basketball courts). The open floor plan of this home allows for plenty of open spaces for family and friends to get together. The brightly lit center hallway leads you to the nicely updated kitchen, which is highlighted by a large island with countertop seating and a built-in microwave oven. To the right of the kitchen is a large dining room with an abundance of space for either simple family dinners or large holiday gatherings. Adjacent to the kitchen is the large family room, featuring a natural gas fireplace, custom built mantel and benches with storage, vaulted shiplap ceilings with exposed beams, all overlooking the large paver patio, inground pool and large open space backing up to the woods, which are all great for outdoor entertaining and activities (volleyball, soccer, football wiffle ball, Spikeball, you name it!) The second floor provides ample space for everyone, with four bedrooms and two full bathrooms, including the large primary bedroom en-suite with a full, recently renovated bathroom. In addition, the second floor has a separate open loft sitting/TV room, and a full office. This home also features a 24'x22' finished basement, and an additional unfinished basement room, available to be finished or for use as extra storage. This perfect location provides close proximity to beaches, parks, shopping and major highways...making it an ideal setting for your new home.
Zillow last checked: 8 hours ago
Listing updated: September 19, 2025 at 07:04am
Listed by:
Mikaela Arpino 908-531-7413,
NJ Real Estate Boutique,
Domenique Tozzo-Rule 201-709-9637,
NJ Real Estate Boutique
Bought with:
Nicole Rabbat Levine, 0681023
Heritage House Sotheby's International Realty
Source: MoreMLS,MLS#: 22521511
Facts & features
Interior
Bedrooms & bathrooms
- Bedrooms: 4
- Bathrooms: 3
- Full bathrooms: 2
- 1/2 bathrooms: 1
Bedroom
- Area: 143.75
- Dimensions: 11.5 x 12.5
Bedroom
- Area: 143.75
- Dimensions: 11.5 x 12.5
Bedroom
- Area: 166.75
- Dimensions: 11.5 x 14.5
Bathroom
- Description: Half bath
- Area: 20
- Dimensions: 2.5 x 8
Bathroom
- Description: Full bath
- Area: 40
- Dimensions: 5 x 8
Other
- Area: 473
- Dimensions: 22 x 21.5
Other
- Area: 84
- Dimensions: 10.5 x 8
Basement
- Description: Finished
- Area: 552
- Dimensions: 24 x 23
Dining room
- Area: 217.5
- Dimensions: 15 x 14.5
Kitchen
- Area: 256.25
- Dimensions: 12.5 x 20.5
Laundry
- Area: 66
- Dimensions: 5.5 x 12
Living room
- Area: 263.5
- Dimensions: 15.5 x 17
Loft
- Area: 137.75
- Dimensions: 14.5 x 9.5
Office
- Area: 120.75
- Dimensions: 11.5 x 10.5
Other
- Description: Unfinished room
- Area: 174
- Dimensions: 14.5 x 12
Heating
- Natural Gas, Forced Air, 2 Zoned Heat
Cooling
- Central Air, 2 Zoned AC
Features
- Atrium, Ceilings - 9Ft+ 1st Flr, Ceilings - 9Ft+ 2nd Flr, Center Hall, Dec Molding, Recessed Lighting
- Basement: Finished,Full
- Attic: Pull Down Stairs
- Number of fireplaces: 1
Interior area
- Total structure area: 2,458
- Total interior livable area: 2,458 sqft
Property
Parking
- Total spaces: 2
- Parking features: Double Wide Drive, Driveway, Off Street
- Attached garage spaces: 2
- Has uncovered spaces: Yes
Features
- Stories: 2
- Exterior features: Basketball Court, Swimming, Lighting
- Has private pool: Yes
- Pool features: Fenced, In Ground, Pool Equipment, Salt Water, Self Cleaner, Vinyl
Lot
- Size: 8,276 sqft
- Features: Back to Woods, Oversized
Details
- Parcel number: 210004200000007906
- Zoning description: Residential, Neighborhood
Construction
Type & style
- Home type: SingleFamily
- Architectural style: Colonial
- Property subtype: Single Family Residence
Materials
- Aluminum Siding
- Roof: Timberline
Condition
- New construction: No
- Year built: 1998
Utilities & green energy
- Sewer: Public Sewer
Community & neighborhood
Security
- Security features: Security System
Location
- Region: Howell
- Subdivision: Parkside At How
Price history
| Date | Event | Price |
|---|---|---|
| 9/19/2025 | Sold | $950,000+0%$386/sqft |
Source: | ||
| 8/27/2025 | Pending sale | $949,999$386/sqft |
Source: | ||
| 7/18/2025 | Listed for sale | $949,999+134.6%$386/sqft |
Source: | ||
| 12/10/2013 | Sold | $405,000-7.9%$165/sqft |
Source: Public Record Report a problem | ||
| 10/15/2013 | Listed for sale | $439,900+121.7%$179/sqft |
Source: Rimos International Inc DBA Re/Max Central #21335293 Report a problem | ||
Public tax history
| Year | Property taxes | Tax assessment |
|---|---|---|
| 2025 | $13,021 +5.3% | $761,000 +5.3% |
| 2024 | $12,362 +1.8% | $722,500 +10.6% |
| 2023 | $12,143 +6.8% | $653,200 +19.9% |
Find assessor info on the county website
Neighborhood: 07731
Nearby schools
GreatSchools rating
- NAGreenville SchoolGrades: PK-2Distance: 0.9 mi
- 5/10Howell Twp M S SouthGrades: 6-8Distance: 1.1 mi
- 5/10Howell High SchoolGrades: 9-12Distance: 4 mi
Schools provided by the listing agent
- Elementary: Greenville
- Middle: Howell South
- High: Howell HS
Source: MoreMLS. This data may not be complete. We recommend contacting the local school district to confirm school assignments for this home.
Get a cash offer in 3 minutes
Find out how much your home could sell for in as little as 3 minutes with a no-obligation cash offer.
Estimated market value$974,400
Get a cash offer in 3 minutes
Find out how much your home could sell for in as little as 3 minutes with a no-obligation cash offer.
Estimated market value
$974,400
