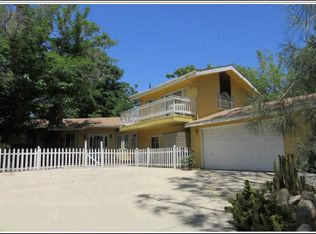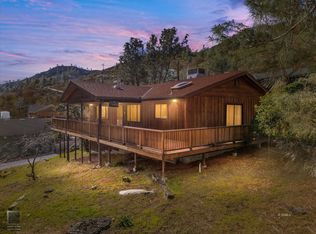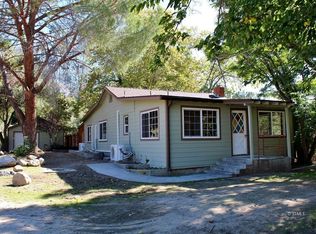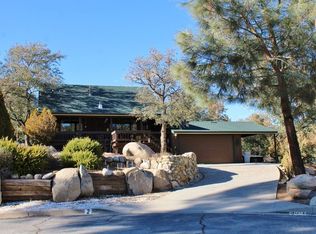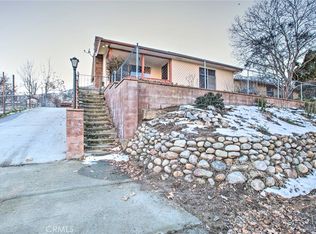Built in the mid-60s, the two-story dwelling with a studio/in-law suite stands in the quaint town of Kernville, a few hours north of Los Angeles, where everything from wilderness hiking to whitewater rafting is outside your front door. In addition, the property includes access to Bubbles Beach. It's a private beach moment away that's reserved for River kern property owners, where you have riverfront access to spend a relaxing afternoon along the sandy banks of the mighty Kern River. When you are at home, the main level of the two-story dwelling features a floor-to-ceiling brick fireplace in the living room, a dining area that provides a spot for morning coffee and homemade meals, and a roomy den with a Malm-style fireplace. The yard awaits your green thumb. There's income potential with the studio above the garage. It has a separate entrance and combines a bedroom, kitchenette, and work area with bay windows looking toward the mountain tops.
Under contract
Listing Provided by:
Sonya Coke DRE #01277084 323-829-4440,
Nourmand & Associates-HW,
Lotoya Bailey DRE #01963044 323-462-6262,
Nourmand & Associates-HW
$345,000
8 Bull Run Rd, Kernville, CA 93238
3beds
1,779sqft
Est.:
Single Family Residence
Built in 1966
7,943 Square Feet Lot
$340,500 Zestimate®
$194/sqft
$-- HOA
What's special
- 370 days |
- 88 |
- 2 |
Zillow last checked: 8 hours ago
Listing updated: December 26, 2025 at 09:22am
Listing Provided by:
Sonya Coke DRE #01277084 323-829-4440,
Nourmand & Associates-HW,
Lotoya Bailey DRE #01963044 323-462-6262,
Nourmand & Associates-HW
Source: CRMLS,MLS#: 25487149 Originating MLS: CLAW
Originating MLS: CLAW
Facts & features
Interior
Bedrooms & bathrooms
- Bedrooms: 3
- Bathrooms: 3
- Full bathrooms: 1
- 3/4 bathrooms: 2
Rooms
- Room types: Den
Heating
- Wall Furnace
Cooling
- Wall/Window Unit(s)
Appliances
- Included: Refrigerator
- Laundry: In Garage
Features
- Flooring: Laminate
- Has fireplace: Yes
- Fireplace features: Den, Living Room
- Common walls with other units/homes: No Common Walls
Interior area
- Total structure area: 1,779
- Total interior livable area: 1,779 sqft
Video & virtual tour
Property
Parking
- Total spaces: 2
- Parking features: Garage - Attached
- Has attached garage: Yes
Features
- Levels: Two
- Stories: 2
- Pool features: None
- Spa features: None
- Has view: Yes
- View description: None
Lot
- Size: 7,943 Square Feet
Details
- Parcel number: 05405316006
- Zoning: R-1
- Special conditions: Standard
Construction
Type & style
- Home type: SingleFamily
- Property subtype: Single Family Residence
Condition
- New construction: No
- Year built: 1966
Utilities & green energy
- Sewer: Septic Type Unknown
Community & HOA
Location
- Region: Kernville
Financial & listing details
- Price per square foot: $194/sqft
- Tax assessed value: $379,746
- Annual tax amount: $4,531
- Date on market: 1/21/2025
Estimated market value
$340,500
$323,000 - $358,000
$2,093/mo
Price history
Price history
| Date | Event | Price |
|---|---|---|
| 12/26/2025 | Contingent | $345,000$194/sqft |
Source: | ||
| 6/4/2025 | Price change | $345,000-5.5%$194/sqft |
Source: | ||
| 1/22/2025 | Listed for sale | $365,000-7.6%$205/sqft |
Source: | ||
| 8/17/2024 | Listing removed | $395,000$222/sqft |
Source: | ||
| 8/14/2024 | Listed for sale | $395,000$222/sqft |
Source: | ||
Public tax history
Public tax history
| Year | Property taxes | Tax assessment |
|---|---|---|
| 2025 | $4,531 +2.7% | $379,746 +2% |
| 2024 | $4,413 -10.1% | $372,300 +2% |
| 2023 | $4,911 +51.6% | $365,000 +33.7% |
Find assessor info on the county website
BuyAbility℠ payment
Est. payment
$2,132/mo
Principal & interest
$1652
Property taxes
$359
Home insurance
$121
Climate risks
Neighborhood: 93238
Nearby schools
GreatSchools rating
- 4/10Kernville Elementary SchoolGrades: K-5Distance: 2.4 mi
- 3/10Woodrow Wallace Middle SchoolGrades: 6-8Distance: 12.4 mi
- 3/10Kern Valley High SchoolGrades: 9-12Distance: 12.4 mi
- Loading
