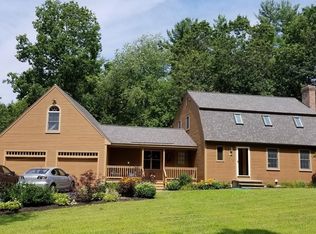Sold for $609,000 on 10/14/25
$609,000
8 Caleb Rd, Shirley, MA 01464
4beds
1,922sqft
Single Family Residence
Built in 1992
1.11 Acres Lot
$606,700 Zestimate®
$317/sqft
$3,787 Estimated rent
Home value
$606,700
$564,000 - $655,000
$3,787/mo
Zestimate® history
Loading...
Owner options
Explore your selling options
What's special
New price and updates completed!! Sellers to offer a 10k credit with full offer, for any future repairs! Come and see this charming cape. Nestled on a large and private lot on a cul-de -sac and located in the "Squannacook Woods" neighborhood, you will enjoy time with the family in your large family room, complete with a vaulted ceiling and a fireplace. You will also find a gourmet kitchen, bright and airy with gorgeous mosaic mother of pearl backsplash and a bay- windowed dining area. Upstairs you will find 2 bedrooms plus a large master with a walk in closet. First floor has 4th bedroom and an additional space with a closet for an office or den. Beautiful woodwork and built-ins. Updated baths are something out of a magazine, complete with amazing tile work and carrera marble.The partially finished basement has tons of potential for expansion. Title 5 has been completed and passed. Septic is a 1250 gallon unit designed for 4 bedroom use. Don't let the opportunity pass you
Zillow last checked: 8 hours ago
Listing updated: October 19, 2025 at 08:19am
Listed by:
J. Zanni 978-852-7255,
Buyers Only LLC 978-852-7255
Bought with:
Ralph Constant
RC Property Realty Group, LLC
Source: MLS PIN,MLS#: 73396043
Facts & features
Interior
Bedrooms & bathrooms
- Bedrooms: 4
- Bathrooms: 3
- Full bathrooms: 2
- 1/2 bathrooms: 1
Primary bedroom
- Level: Second
Bedroom 2
- Level: Second
Bedroom 3
- Level: Second
Bedroom 4
- Level: First
Dining room
- Level: First
Family room
- Level: First
Kitchen
- Level: First
Living room
- Level: First
Heating
- Forced Air, Oil
Cooling
- Wall Unit(s), None
Appliances
- Laundry: Gas Dryer Hookup, Washer Hookup
Features
- Den
- Flooring: Wood, Tile, Vinyl, Carpet, Concrete
- Doors: Insulated Doors
- Windows: Insulated Windows
- Has basement: No
- Number of fireplaces: 1
Interior area
- Total structure area: 1,922
- Total interior livable area: 1,922 sqft
- Finished area above ground: 1,922
Property
Parking
- Total spaces: 7
- Parking features: Attached, Garage Door Opener, Garage Faces Side, Paved Drive, Off Street
- Attached garage spaces: 2
- Uncovered spaces: 5
Features
- Patio & porch: Deck
- Exterior features: Deck
Lot
- Size: 1.11 Acres
- Features: Wooded
Details
- Parcel number: 745608
- Zoning: R1
Construction
Type & style
- Home type: SingleFamily
- Architectural style: Cape
- Property subtype: Single Family Residence
Materials
- Foundation: Concrete Perimeter
- Roof: Shingle
Condition
- Year built: 1992
Utilities & green energy
- Electric: Circuit Breakers, 200+ Amp Service
- Sewer: Public Sewer, Private Sewer
- Water: Private
- Utilities for property: for Electric Range, for Gas Dryer, Washer Hookup
Green energy
- Energy efficient items: Thermostat
Community & neighborhood
Security
- Security features: Security System
Community
- Community features: Shopping, Pool, Tennis Court(s), Park, Walk/Jog Trails, Stable(s), Golf, Medical Facility
Location
- Region: Shirley
Price history
| Date | Event | Price |
|---|---|---|
| 10/14/2025 | Sold | $609,000-2.6%$317/sqft |
Source: MLS PIN #73396043 Report a problem | ||
| 8/12/2025 | Contingent | $625,000$325/sqft |
Source: MLS PIN #73396043 Report a problem | ||
| 7/29/2025 | Price change | $625,000-3.7%$325/sqft |
Source: MLS PIN #73396043 Report a problem | ||
| 7/19/2025 | Price change | $649,000-7.3%$338/sqft |
Source: MLS PIN #73396043 Report a problem | ||
| 6/25/2025 | Listed for sale | $699,999+116.7%$364/sqft |
Source: MLS PIN #73396043 Report a problem | ||
Public tax history
| Year | Property taxes | Tax assessment |
|---|---|---|
| 2025 | $6,607 +4.3% | $509,400 +9.1% |
| 2024 | $6,337 +2.4% | $467,000 +7% |
| 2023 | $6,190 +6.8% | $436,500 +16.6% |
Find assessor info on the county website
Neighborhood: 01464
Nearby schools
GreatSchools rating
- 5/10Lura A. White Elementary SchoolGrades: K-5Distance: 5 mi
- 5/10Ayer Shirley Regional Middle SchoolGrades: 6-8Distance: 4.5 mi
- 5/10Ayer Shirley Regional High SchoolGrades: 9-12Distance: 4.5 mi
Get a cash offer in 3 minutes
Find out how much your home could sell for in as little as 3 minutes with a no-obligation cash offer.
Estimated market value
$606,700
Get a cash offer in 3 minutes
Find out how much your home could sell for in as little as 3 minutes with a no-obligation cash offer.
Estimated market value
$606,700
