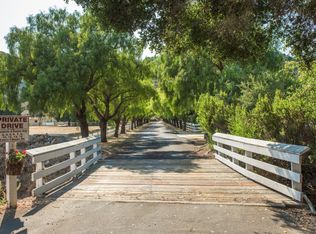Country living at its finest! Impressive family home & guest house nestled among 8 custom built Ranchettes in Corral de Tierra. Main home is a single level open & flowing floorplan with many upgrades & amenities of quality living. Drive through the Porte cochere to enter a life of luxury & enchanting sense of home. The open views of the green lush yards welcome you as you enter. The openness of the floorplan is inviting. Formal living & dining room with large kitchen, family room, & game room. Custom built in cabinetry & quality upgrades throughout. Oversized 3 car garage with office. Awesome outdoor kitchen, gas fire pit with gathering area, perfect for outdoor entertaining. 1,100sf. Guest House is private, spacious & upgraded with granite & tile. High ceilings, open floorplan, with 1 bedroom & 1 bath & oversized 2 car garage with open landscaped backyard & fenced backyard area. Property is set up for horses with MD Barnmaster 2 stall barn with tack room. Prepare to be impressed!
This property is off market, which means it's not currently listed for sale or rent on Zillow. This may be different from what's available on other websites or public sources.
