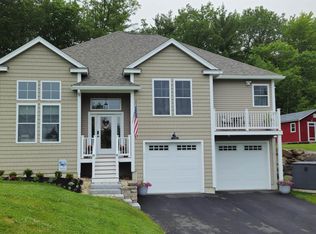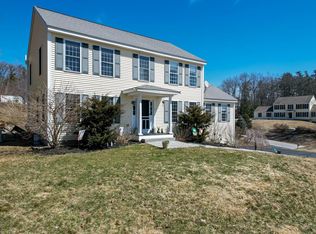Experience and integrity are two very important ingredients a good builder should have. Gauthier brothers construction has been in business for 30 years with a reputation that has stood the test of time.Now is the time to build your dream home with the best prices on new construction available in years.Why buy a worn down foreclosure when you can have a new home with a 1 year warranty built.Nice private home lots available with a great location in a desirable town with good schools,a great community and fabulous quality of life in scenic Wilton NH.Your plans or ours we can build you a quality home with very generous allowances at very competitive prices.Call today and be moved into your dream home by summer to enjoy all that NH has to offer.
This property is off market, which means it's not currently listed for sale or rent on Zillow. This may be different from what's available on other websites or public sources.

