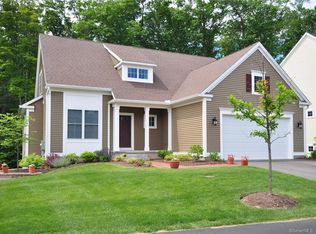Welcome to Carson Way, built by award-winning Landworks Development/Nelson Construction. This planned community offers open floor plans, and custom options. Low maintenance and a low $270 HOA fees cover landscaping, leaf & snow removal. Each home provides energy efficient construction, high end finishes, public utilities, natural gas, & more. The Griffin is first floor living at its best Rich in millwork with a front facing staircase. This home has loads of windows allowing natural light. The kitchen and dining area open to the great room a gas fireplace for an open floor plan living. This model offers a mudroom with laundry equipment hidden behind closed doors and is accessible from the attached 2-car garage*. The kitchen with granite, stainless and gorgeous cabinetry options offers an angled breakfast bar. The first-floor master suite has a bath with a shower, and a large walk-in closet. The second-floor flex space/loft is a great space for reading or an office. Our 2 upstairs bedrooms have double closets. *3-car garage available on 2 homesites in Prospect Ridge. This enclave of homes is nestled in a lightly wooded neighborhood in the heart of Simsbury and convenient to shopping, restaurants, recreation, and bike path. Simsbury is an award-winning community, with convenient access to Hartford, Bradley International Airport and located half-way between Boston and NYC. Simsbury was recently ranked #3 by Niche as a top place to live in Connecticut. Open Sunday 1-3pm.
This property is off market, which means it's not currently listed for sale or rent on Zillow. This may be different from what's available on other websites or public sources.

