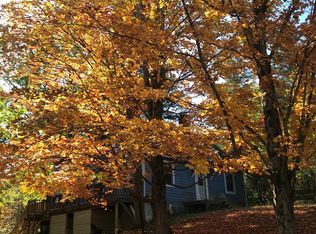Closed
Listed by:
Prema Fitzpatrick,
Skihome Realty 802-464-2366
Bought with: RE/MAX North Professionals
Zestimate®
$375,000
8 Castle Hill Road, Wilmington, VT 05363
4beds
1,643sqft
Single Family Residence
Built in 1957
0.85 Acres Lot
$375,000 Zestimate®
$228/sqft
$2,726 Estimated rent
Home value
$375,000
$244,000 - $578,000
$2,726/mo
Zestimate® history
Loading...
Owner options
Explore your selling options
What's special
PRICE IMPROVEMENT! What a gem in the idyllic village of Wilmington! This sweet 4 bedroom, 2 bath cape offers the ideal layout for family life and entertaining. On the main level a vibrant, bright kitchen/dining area flows out to an expansive deck overlooking a sprawling and serene backyard, that is hard to come by this close to the village shops and restaurants. Continuing through the main level of the home, a nice size living room, with a bonus space, perfect for a playroom, den or workspace. Lovely winter time views of Haystack can be enjoyed off the front porch. There is a main level bedroom and bath just off the living space. On the second floor, you'll find a spacious primary bedroom, with a large picture window overlooking the gorgeous old maple tree and oversized backyard. Two additional bedrooms and a bathroom are on the second level. On those warm summer days when you feel like cooling off, take a walk from your backyard, down the hill trail to your very own Beaver Brook frontage, often with a small sandy beach! Talk about magical... A Vermont home that has it all...close to the village, country setting, outdoor space for gardening, entertaining, brook frontage, not to mention all the updates to the home, including new wood flooring in living room and bonus space, new water heater, new dishwasher, fresh exterior paint, just to name a few! On town water and sewer, a huge plus! And just minutes to lakes and skiing. Come see for yourself!
Zillow last checked: 8 hours ago
Listing updated: November 08, 2024 at 02:40pm
Listed by:
Prema Fitzpatrick,
Skihome Realty 802-464-2366
Bought with:
RE/MAX North Professionals
Source: PrimeMLS,MLS#: 5003395
Facts & features
Interior
Bedrooms & bathrooms
- Bedrooms: 4
- Bathrooms: 2
- 3/4 bathrooms: 2
Heating
- Propane, Hot Air
Cooling
- None
Appliances
- Included: Dishwasher, Dryer, Microwave, Gas Range, Refrigerator, Washer, Heat Pump Water Heater
- Laundry: 1st Floor Laundry
Features
- Kitchen/Dining, Smart Thermostat
- Flooring: Carpet, Ceramic Tile, Wood
- Windows: Drapes
- Basement: Concrete,Full,Interior Stairs,Sump Pump,Unfinished,Interior Access,Exterior Entry,Walk-Out Access
- Furnished: Yes
Interior area
- Total structure area: 2,539
- Total interior livable area: 1,643 sqft
- Finished area above ground: 1,643
- Finished area below ground: 0
Property
Parking
- Parking features: Gravel
Features
- Levels: Two
- Stories: 2
- Exterior features: Deck, Natural Shade
- Has spa: Yes
- Spa features: Bath
- Has view: Yes
- View description: Mountain(s)
- Waterfront features: Stream
- Body of water: Beaver Brook
- Frontage length: Road frontage: 100
Lot
- Size: 0.85 Acres
- Features: In Town, Near Shopping, Near Skiing, Near Snowmobile Trails, Neighborhood, Near Public Transit
Details
- Parcel number: 76224212849
- Zoning description: Residential
Construction
Type & style
- Home type: SingleFamily
- Architectural style: Cape
- Property subtype: Single Family Residence
Materials
- Clapboard Exterior
- Foundation: Block
- Roof: Shingle
Condition
- New construction: No
- Year built: 1957
Utilities & green energy
- Electric: 200+ Amp Service
- Sewer: Public Sewer
- Utilities for property: Cable Available, Propane, Phone Available, Fiber Optic Internt Avail
Community & neighborhood
Security
- Security features: Smoke Detector(s)
Location
- Region: Wilmington
Other
Other facts
- Road surface type: Paved
Price history
| Date | Event | Price |
|---|---|---|
| 11/8/2024 | Sold | $375,000-6%$228/sqft |
Source: | ||
| 7/30/2024 | Price change | $399,000-7.2%$243/sqft |
Source: | ||
| 7/3/2024 | Listed for sale | $430,000+163.8%$262/sqft |
Source: | ||
| 6/25/2020 | Sold | $163,000-5.2%$99/sqft |
Source: | ||
| 10/5/2019 | Price change | $172,000-6.5%$105/sqft |
Source: Skihome Realty #4780035 Report a problem | ||
Public tax history
| Year | Property taxes | Tax assessment |
|---|---|---|
| 2024 | -- | $244,690 +36.2% |
| 2023 | -- | $179,670 |
| 2022 | -- | $179,670 |
Find assessor info on the county website
Neighborhood: 05363
Nearby schools
GreatSchools rating
- 5/10Deerfield Valley Elementary SchoolGrades: PK-5Distance: 1.6 mi
- 5/10Twin Valley Middle High SchoolGrades: 6-12Distance: 5.7 mi
Schools provided by the listing agent
- Elementary: Deerfield Valley Elem. Sch
- Middle: Twin Valley Middle School
- High: Twin Valley High School
- District: Wilmington School District
Source: PrimeMLS. This data may not be complete. We recommend contacting the local school district to confirm school assignments for this home.

Get pre-qualified for a loan
At Zillow Home Loans, we can pre-qualify you in as little as 5 minutes with no impact to your credit score.An equal housing lender. NMLS #10287.
