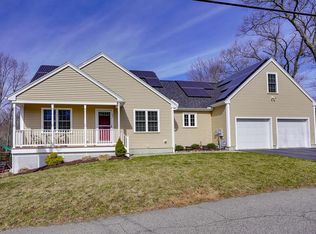Enjoy all that Shrewsbury has to offer for under $300,000! Well maintained 2 Bedroom, 2 Bath, Classic style home with the all important 2 car garage and additional 500 sf family room, kitchenette, bath & laundry in lower level. Great commuter location on low traffic side street. Many Updates... Newer roof, siding, Harvey replacement windows, Gas boiler & hot water tank, freshly painted, 200 amp electric. Lots of character... Sunny Living Room with arched doorways, Hdwd floors, high ceilings, tile dining & kitchen area... Plenty of natural light with south facing windows... 1st floor bedroom, bath & office/study. Entire 2nd floor with large dormer is the Master Bedroom. Relax on the enclosed farmer's porch or in the private backyard complete with cabana & firepit... Walk to Lake, Conservation & town parks, Close to UMass Medical, Tufts, MAPike, Train and the vibrant White City & Lakeway Commons!
This property is off market, which means it's not currently listed for sale or rent on Zillow. This may be different from what's available on other websites or public sources.
