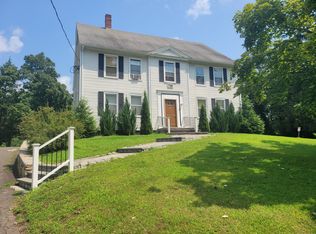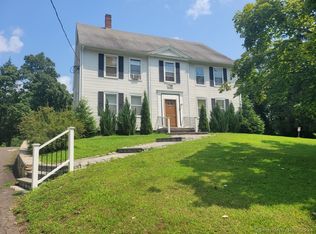Sold for $350,000
$350,000
8 Center Street, Andover, CT 06232
3beds
1,856sqft
Single Family Residence
Built in 1790
0.71 Acres Lot
$367,200 Zestimate®
$189/sqft
$2,647 Estimated rent
Home value
$367,200
$323,000 - $419,000
$2,647/mo
Zestimate® history
Loading...
Owner options
Explore your selling options
What's special
Once known as the Bezaleel Hutchinson House, this historic home is nestled in the heart of the Andover Center Historic District, a 270-acre area rich in heritage. Built during the Revolutionary era, the residence retains much of its original charm and character. There is also a bike trail that runs along the property called the East Coast Greenway. It's the Hop River Trail portion of the Greenway and an absolutely beautiful ride from Andover to Willimantic. In addition to an attached one-car garage on the home, the property features a spacious two-story barn with a double bay-ideal for car enthusiasts, hobbyists, or construction professionals. The sale also includes an adjacent .04-acre parcel (Book/Page 0034/0379), please refer to the attached map for details.
Zillow last checked: 8 hours ago
Listing updated: August 16, 2025 at 08:15am
Listed by:
Doug Murphy 860-306-6370,
Weichert,REALTORS-Four Corners 860-429-9700
Bought with:
Sara J. Ritchie, RES.0800554
LPT Realty - IConn Team
Source: Smart MLS,MLS#: 24037542
Facts & features
Interior
Bedrooms & bathrooms
- Bedrooms: 3
- Bathrooms: 2
- Full bathrooms: 1
- 1/2 bathrooms: 1
Primary bedroom
- Features: Wide Board Floor
- Level: Upper
Bedroom
- Features: Wide Board Floor
- Level: Upper
Bedroom
- Features: Wide Board Floor
- Level: Upper
Dining room
- Features: Built-in Features, Fireplace, Wide Board Floor
- Level: Main
Kitchen
- Features: Vinyl Floor
- Level: Main
Library
- Features: Bookcases, Wide Board Floor
- Level: Main
Living room
- Features: Wide Board Floor
- Level: Main
Office
- Features: Wide Board Floor
- Level: Upper
Heating
- Hot Water, Oil
Cooling
- None
Appliances
- Included: Oven/Range, Refrigerator, Dishwasher, Washer, Dryer, Water Heater
Features
- Wired for Data
- Basement: Full
- Attic: Walk-up
- Number of fireplaces: 1
Interior area
- Total structure area: 1,856
- Total interior livable area: 1,856 sqft
- Finished area above ground: 1,856
Property
Parking
- Total spaces: 4
- Parking features: Barn, Attached, Paved, Off Street, Garage Door Opener
- Attached garage spaces: 3
Lot
- Size: 0.71 Acres
- Features: Open Lot
Details
- Additional structures: Shed(s), Barn(s)
- Parcel number: 1599510
- Zoning: R-40
Construction
Type & style
- Home type: SingleFamily
- Architectural style: Colonial,Antique
- Property subtype: Single Family Residence
Materials
- Wood Siding
- Foundation: Stone
- Roof: Asphalt,Metal
Condition
- New construction: No
- Year built: 1790
Utilities & green energy
- Sewer: Septic Tank
- Water: Well
Community & neighborhood
Community
- Community features: Lake, Library
Location
- Region: Andover
Price history
| Date | Event | Price |
|---|---|---|
| 8/15/2025 | Sold | $350,000-5.4%$189/sqft |
Source: | ||
| 7/24/2025 | Pending sale | $369,900$199/sqft |
Source: | ||
| 6/6/2025 | Listed for sale | $369,900$199/sqft |
Source: | ||
Public tax history
| Year | Property taxes | Tax assessment |
|---|---|---|
| 2025 | $6,988 +0.4% | $221,200 |
| 2024 | $6,959 +0.5% | $221,200 |
| 2023 | $6,921 -1.9% | $221,200 |
Find assessor info on the county website
Neighborhood: 06232
Nearby schools
GreatSchools rating
- 5/10Andover Elementary SchoolGrades: PK-6Distance: 0.7 mi
- 7/10Rham Middle SchoolGrades: 7-8Distance: 5.1 mi
- 9/10Rham High SchoolGrades: 9-12Distance: 5.2 mi
Schools provided by the listing agent
- Elementary: Andover
Source: Smart MLS. This data may not be complete. We recommend contacting the local school district to confirm school assignments for this home.
Get pre-qualified for a loan
At Zillow Home Loans, we can pre-qualify you in as little as 5 minutes with no impact to your credit score.An equal housing lender. NMLS #10287.
Sell for more on Zillow
Get a Zillow Showcase℠ listing at no additional cost and you could sell for .
$367,200
2% more+$7,344
With Zillow Showcase(estimated)$374,544

