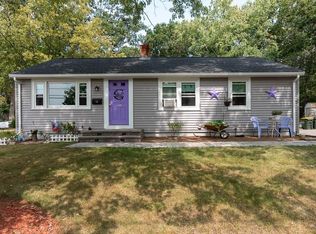Sold for $600,000
$600,000
8 Chamberlain Rd, Bellingham, MA 02019
4beds
1,806sqft
Single Family Residence
Built in 1952
10,001 Square Feet Lot
$608,300 Zestimate®
$332/sqft
$3,337 Estimated rent
Home value
$608,300
$572,000 - $645,000
$3,337/mo
Zestimate® history
Loading...
Owner options
Explore your selling options
What's special
This COMPLETELY Renovated home with an Open Floor plan creates a sense of spaciousness and fluidity between the kitchen, dining, and living areas. A NEW Kitchen with its Shaker cabinets, Island, Quartz countertops, and Stainless Appliances is sure to impress! A wine fridge in the dining room adds a touch of sophistication and convenience when entertaining guests. Bright living room provides a warm and inviting space. A bedroom on the first floor can be used as a guest room, a home office or gym. The 2nd fl offers a main bedroom with walk-in closet, two additional bedrooms and a full bath. Outside is a stone patio which adds an inviting outdoor space perfect for all your BBQ's. NEW Hardwood Floors, Bathrooms, Windows, Electrical, Plumbing and Siding are just a few of the MANY updates! Attention to detail and thoughtful Design choices in this home speak volumes about the Owner's Pride and Dedication! Showings begin at the OH on Sat. & Sun.
Zillow last checked: 8 hours ago
Listing updated: June 25, 2024 at 12:53pm
Listed by:
Christina Terranova 508-367-3486,
Compass 781-365-9954
Bought with:
Stephen Coukos
Berkshire Hathaway HomeServices Page Realty
Source: MLS PIN,MLS#: 73238715
Facts & features
Interior
Bedrooms & bathrooms
- Bedrooms: 4
- Bathrooms: 2
- Full bathrooms: 2
- Main level bathrooms: 1
Primary bedroom
- Features: Ceiling Fan(s), Walk-In Closet(s), Cable Hookup, Remodeled
- Level: Second
Bedroom 2
- Features: Closet, Flooring - Hardwood
- Level: Second
Bedroom 3
- Features: Closet, Flooring - Hardwood
- Level: Second
Bedroom 4
- Features: Closet, Flooring - Hardwood
- Level: First
Bathroom 1
- Features: Bathroom - Full, Bathroom - With Tub & Shower, Remodeled
- Level: Main,First
Bathroom 2
- Features: Bathroom - Full, Bathroom - With Tub & Shower, Remodeled
- Level: Second
Dining room
- Features: Flooring - Hardwood, Open Floorplan, Remodeled, Wine Chiller, Lighting - Overhead
- Level: Main,First
Kitchen
- Features: Flooring - Hardwood, Countertops - Stone/Granite/Solid, Countertops - Upgraded, Kitchen Island, Cabinets - Upgraded, Open Floorplan, Recessed Lighting, Remodeled
- Level: Main,First
Living room
- Features: Flooring - Hardwood, Window(s) - Picture, Open Floorplan, Remodeled
- Level: Main,First
Heating
- Baseboard
Cooling
- Window Unit(s)
Appliances
- Included: Water Heater, Range, Dishwasher, Microwave, Refrigerator, Washer, Dryer
- Laundry: Electric Dryer Hookup, Washer Hookup, In Basement
Features
- Flooring: Wood, Tile
- Doors: Storm Door(s)
- Windows: Insulated Windows
- Basement: Full,Interior Entry,Unfinished
- Has fireplace: No
Interior area
- Total structure area: 1,806
- Total interior livable area: 1,806 sqft
Property
Parking
- Total spaces: 6
- Parking features: Paved Drive, Off Street
- Uncovered spaces: 6
Features
- Patio & porch: Patio
- Exterior features: Patio
Lot
- Size: 10,001 sqft
- Features: Easements
Details
- Parcel number: 5750
- Zoning: RES
Construction
Type & style
- Home type: SingleFamily
- Architectural style: Colonial
- Property subtype: Single Family Residence
Materials
- Foundation: Concrete Perimeter
- Roof: Shingle
Condition
- Year built: 1952
Utilities & green energy
- Sewer: Public Sewer
- Water: Public
- Utilities for property: for Electric Range, for Electric Dryer, Washer Hookup
Community & neighborhood
Location
- Region: Bellingham
Price history
| Date | Event | Price |
|---|---|---|
| 6/24/2024 | Sold | $600,000+0%$332/sqft |
Source: MLS PIN #73238715 Report a problem | ||
| 5/21/2024 | Contingent | $599,999$332/sqft |
Source: MLS PIN #73238715 Report a problem | ||
| 5/15/2024 | Listed for sale | $599,999+118.2%$332/sqft |
Source: MLS PIN #73238715 Report a problem | ||
| 4/23/2020 | Sold | $275,000+2.2%$152/sqft |
Source: Public Record Report a problem | ||
| 2/1/2020 | Pending sale | $269,000$149/sqft |
Source: Keller Williams Realty Greater Worcester #72611061 Report a problem | ||
Public tax history
| Year | Property taxes | Tax assessment |
|---|---|---|
| 2025 | $5,867 +16.8% | $467,100 +19.6% |
| 2024 | $5,024 +3.7% | $390,700 +5.3% |
| 2023 | $4,843 +2.7% | $371,100 +10.8% |
Find assessor info on the county website
Neighborhood: 02019
Nearby schools
GreatSchools rating
- 4/10Bellingham Memorial Middle SchoolGrades: 4-7Distance: 0.3 mi
- 3/10Bellingham High SchoolGrades: 8-12Distance: 0.3 mi
- 3/10South Elementary SchoolGrades: K-3Distance: 2.7 mi
Schools provided by the listing agent
- Elementary: Dipietro
- Middle: Bm
- High: Bhs
Source: MLS PIN. This data may not be complete. We recommend contacting the local school district to confirm school assignments for this home.
Get a cash offer in 3 minutes
Find out how much your home could sell for in as little as 3 minutes with a no-obligation cash offer.
Estimated market value$608,300
Get a cash offer in 3 minutes
Find out how much your home could sell for in as little as 3 minutes with a no-obligation cash offer.
Estimated market value
$608,300

