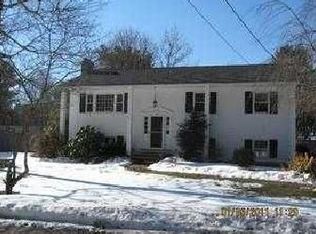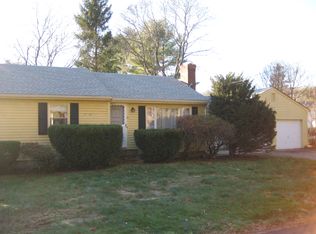Drenched in NATURAL LIGHT, this SINGLE LEVEL LIVING RANCH is adorned w/many CONTEMPORARY yet TIMELESS details attributing to it's broad appeal. A LARGE SUNLIT KITCHEN w/SS APPLIANCES & QUARTZ COUNTERTOPS opens to a FIREPLACED LIVING area. The OPEN CONCEPT FLOW of the floor plan highlights HW FLOORS throughout the main level, adding warmth & casual elegance. Enjoy a cozy SUN FILLED dining area off of the kitchen, also an ideal quiet space perfect for a HOME OFFICE. The lower level FAMILY ROOM includes AMPLE STORAGE, 1/2 BATH & laundry area. This lovely, well established NEIGHBORHOOD is surrounded by CONSERVATION LAND w/miles of HIKING/BIKING TRAILS... KAYAK, CANOE or FISH at nearby HOOD POND! Conveniently located a short drive to DOWNTOWN IPSWICH, SHOPPING, TRAIN, RESTAURANTS, CSA FARMS, GREENBELT properties & just 9 miles to CRANE BEACH! An easy commute to BOSTON, NEWBURYPORT, GLOUCESTER, EBSCO, NEW ENGLAND BIOLABS & areas NORTH via TRAIN, or by Car via RT 1 or RT 95.
This property is off market, which means it's not currently listed for sale or rent on Zillow. This may be different from what's available on other websites or public sources.


