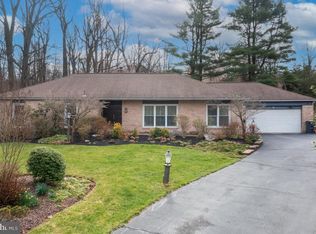**MOTIVATED SELLER** WANTS AN OFFER!! Welcome Home to 8 Chip Lane in the wonderful neighborhood of Flying Hills!! Enter this Tranquil Cul De Sac street to find a fabulous home. Walking into the tile foyer, There is an Open LR w/a vaulted ceiling and the adjoining DR is spacious. With HArdwood Floors t/o, Walk thru to the Custom Kitchen w/ Schrock Cabinetry, 12x12 Tile floor, Smooth top Stove, Tile backsplash, Island which has great seating and a Slider to the Deck. Cozy FR has a wonderful Arched Brock fireplace for those cold winter nights, hardwood floors and 2 Sliders that also lead out onto the Deck which runs the Full length of the home and you can Enjoy the Fairway Views!!. 2nd floor boasts MBR w/ hardwood floors, Lg walk in closet w/ organizers and MBA w/ NEW Tiled Shower and tile floor. The 2 addt'l BR's have nice closets and hardwood floors along with a Hall Bath w/ Bead board siding and tile floor. There is also attic access w/ a pull down stairway. The finished basement is a perfect fit for the family gatherings w/ Great Rm w/ Wet Bar, 2nd arched Fireplace, Storage, 2 Sliders to the back yard, Den/Playroom and Laundry/Utility room. This Home has been lovingly maintained and features ALL NEW SLIDERS, WINDOWS, DOORS, HWH (2012), NEW ROOF (2016), SIDING (2015), GUTTERS (2014), C/A and Furnace (2010), Alarm System, 2 car garage. Assoc fee also includes basic cable! Visit this Wonderful Home today and Show and Sell!!!
This property is off market, which means it's not currently listed for sale or rent on Zillow. This may be different from what's available on other websites or public sources.
