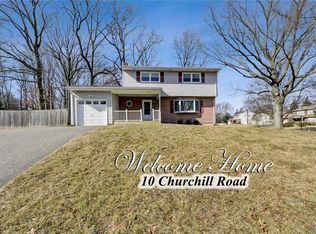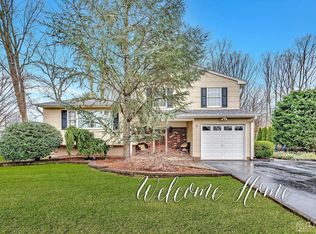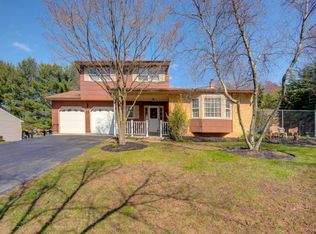Sold for $750,000
$750,000
8 Churchill Rd, East Brunswick, NJ 08816
4beds
2,073sqft
Single Family Residence
Built in 1976
0.45 Acres Lot
$767,300 Zestimate®
$362/sqft
$4,502 Estimated rent
Home value
$767,300
$698,000 - $844,000
$4,502/mo
Zestimate® history
Loading...
Owner options
Explore your selling options
What's special
Welcome to this charming split level home on a quiet street with a total of 4 bedrooms, 2.5 baths that is a blend of comfort and style. It features an eat in kitchen, formal living room with vaulted ceilings and dining room overlooking the living area. This home also has a main floor bedroom, basement and family room with sliders to the outside paver patio, perfect for entertaining. The top level consists of the primary bedroom with attached bath, the main bath and 2 other ample sized bedrooms with large closets. Outside, the covered front porch is ideal for relaxing or staying out of the elements. This house is conveniently located near highly rated schools, highways, shopping and entertainment. Come see this house and make it your own! Showings begin on Saturday 4/26/25 at 12:00 pm
Zillow last checked: 8 hours ago
Listing updated: July 11, 2025 at 07:17am
Listed by:
JENNIFER A. LUISTRO-PRING,
RE/MAX COMPETITIVE EDGE 732-548-5555
Source: All Jersey MLS,MLS#: 2511883R
Facts & features
Interior
Bedrooms & bathrooms
- Bedrooms: 4
- Bathrooms: 3
- Full bathrooms: 2
- 1/2 bathrooms: 1
Primary bedroom
- Features: Full Bath
Bathroom
- Features: Tub Shower, Stall Shower
Dining room
- Features: Formal Dining Room
Kitchen
- Features: Granite/Corian Countertops, Kitchen Island, Eat-in Kitchen
Basement
- Area: 0
Heating
- Forced Air
Cooling
- Central Air
Appliances
- Included: Dishwasher, Gas Range/Oven, Microwave, Refrigerator, Gas Water Heater
Features
- Blinds, Shades-Existing, Vaulted Ceiling(s), 1 Bedroom, Bath Other, Other Room(s), Family Room, Kitchen, Living Room, Dining Room, 3 Bedrooms, Bath Full
- Flooring: Carpet, Ceramic Tile, Laminate, Wood
- Windows: Blinds, Shades-Existing
- Basement: Crawl Space, Full, Laundry Facilities
- Has fireplace: No
Interior area
- Total structure area: 2,073
- Total interior livable area: 2,073 sqft
Property
Parking
- Total spaces: 1
- Parking features: 2 Car Width, Asphalt, Garage, Attached
- Attached garage spaces: 1
- Has uncovered spaces: Yes
Features
- Levels: Three Or More, Multi/Split
- Stories: 2
- Patio & porch: Porch, Patio
- Exterior features: Open Porch(es), Patio, Door(s)-Storm/Screen, Storage Shed
- Pool features: None
Lot
- Size: 0.45 Acres
- Dimensions: 211.00 x 0.00
Details
- Additional structures: Shed(s)
- Parcel number: 04001332000020
- Zoning: R3
Construction
Type & style
- Home type: SingleFamily
- Architectural style: Split Level
- Property subtype: Single Family Residence
Materials
- Roof: Asphalt
Condition
- Year built: 1976
Utilities & green energy
- Gas: Natural Gas
- Sewer: Public Sewer
- Water: Public
- Utilities for property: Cable TV, Underground Utilities
Community & neighborhood
Location
- Region: East Brunswick
Other
Other facts
- Ownership: Fee Simple
Price history
| Date | Event | Price |
|---|---|---|
| 7/10/2025 | Sold | $750,000+1.6%$362/sqft |
Source: | ||
| 5/12/2025 | Pending sale | $738,000$356/sqft |
Source: | ||
| 5/12/2025 | Contingent | $738,000$356/sqft |
Source: | ||
| 4/26/2025 | Listed for sale | $738,000$356/sqft |
Source: | ||
Public tax history
| Year | Property taxes | Tax assessment |
|---|---|---|
| 2025 | $13,170 | $111,400 |
| 2024 | $13,170 +2.8% | $111,400 |
| 2023 | $12,813 +0.3% | $111,400 |
Find assessor info on the county website
Neighborhood: 08816
Nearby schools
GreatSchools rating
- 7/10Chittick Elementary SchoolGrades: PK-4Distance: 0.4 mi
- 5/10Churchill Junior High SchoolGrades: 7-9Distance: 2.9 mi
- 9/10East Brunswick High SchoolGrades: 10-12Distance: 1.5 mi
Get a cash offer in 3 minutes
Find out how much your home could sell for in as little as 3 minutes with a no-obligation cash offer.
Estimated market value
$767,300


