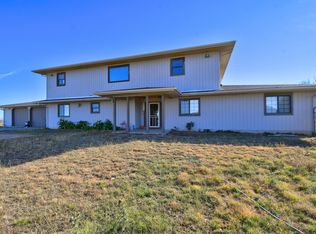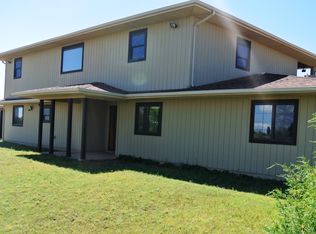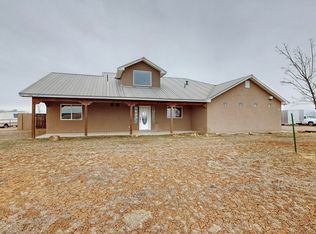Sold
Price Unknown
8 Circle South Rd, Edgewood, NM 87015
3beds
2,050sqft
Single Family Residence
Built in 2025
1.75 Acres Lot
$582,000 Zestimate®
$--/sqft
$3,000 Estimated rent
Home value
$582,000
$512,000 - $658,000
$3,000/mo
Zestimate® history
Loading...
Owner options
Explore your selling options
What's special
Welcome to your BRAND NEW HOME in the peaceful community of Edgewood! This beautifully built home offers a perfect blend of comfort, space, and convenience. Situated on 1.75 acres, the property provides ample room to enjoy rural living while still being close to town amenities. The backyard is fully fenced, making it ideal for pets or entertaining, and the front yard is lightly landscaped to complement the scenic surroundings. Inside, the home features 3 spacious bedrooms and 2 baths, including a large primary suite. An additional office, den, or flex room provides versatility for remote work or hobbies. The open concept living area flows seamlessly into a well-appointed kitchen with quality finishes and plenty of natural light. East Mountain living at its best!
Zillow last checked: 8 hours ago
Listing updated: December 12, 2025 at 07:21pm
Listed by:
Elevated Edge Real Estate Group 505-907-9799,
Keller Williams Realty
Bought with:
Susan Storan Umurhan, 18826
RE/MAX SELECT
Source: SWMLS,MLS#: 1084130
Facts & features
Interior
Bedrooms & bathrooms
- Bedrooms: 3
- Bathrooms: 2
- Full bathrooms: 2
Primary bedroom
- Level: Main
- Area: 210
- Dimensions: 14 x 15
Bedroom 2
- Level: Main
- Area: 121
- Dimensions: 11 x 11
Bedroom 3
- Level: Main
- Area: 121
- Dimensions: 11 x 11
Kitchen
- Level: Main
- Area: 197.2
- Dimensions: 11.6 x 17
Living room
- Level: Main
- Area: 370
- Dimensions: 18.5 x 20
Office
- Level: Main
- Area: 110
- Dimensions: 11 x 10
Heating
- Central, Forced Air, Natural Gas
Cooling
- Refrigerated
Appliances
- Included: Cooktop, Dishwasher, Free-Standing Gas Range, Disposal, Microwave
- Laundry: Gas Dryer Hookup, Washer Hookup, Dryer Hookup, ElectricDryer Hookup
Features
- Garden Tub/Roman Tub, Home Office, Kitchen Island, Main Level Primary, Separate Shower, Walk-In Closet(s)
- Flooring: Carpet, Tile
- Windows: Double Pane Windows, Insulated Windows
- Has basement: No
- Number of fireplaces: 1
- Fireplace features: Wood Burning
Interior area
- Total structure area: 2,050
- Total interior livable area: 2,050 sqft
Property
Parking
- Total spaces: 3
- Parking features: Attached, Garage, Oversized
- Attached garage spaces: 3
Features
- Levels: One
- Stories: 1
- Patio & porch: Covered, Patio
- Exterior features: Fence
- Fencing: Back Yard
Lot
- Size: 1.75 Acres
- Features: Landscaped, Meadow
Details
- Parcel number: 960001328
- Zoning description: A-2
Construction
Type & style
- Home type: SingleFamily
- Architectural style: Custom,Ranch
- Property subtype: Single Family Residence
Materials
- Stucco
- Roof: Metal,Pitched
Condition
- New Construction
- New construction: Yes
- Year built: 2025
Utilities & green energy
- Electric: None
- Sewer: Septic Tank
- Water: Community/Coop
- Utilities for property: Electricity Connected, Natural Gas Connected, Water Connected
Green energy
- Energy generation: None
Community & neighborhood
Location
- Region: Edgewood
Other
Other facts
- Listing terms: Cash,Conventional,FHA,VA Loan
- Road surface type: Dirt, Gravel
Price history
| Date | Event | Price |
|---|---|---|
| 12/12/2025 | Sold | -- |
Source: | ||
| 11/16/2025 | Pending sale | $580,000$283/sqft |
Source: | ||
| 5/16/2025 | Listed for sale | $580,000$283/sqft |
Source: | ||
Public tax history
| Year | Property taxes | Tax assessment |
|---|---|---|
| 2024 | $383 +0.7% | $37,000 |
| 2023 | $380 +21.8% | $37,000 +23.3% |
| 2022 | $312 +10.9% | $30,000 +11.1% |
Find assessor info on the county website
Neighborhood: 87015
Nearby schools
GreatSchools rating
- 9/10South Mountain Elementary SchoolGrades: K-5Distance: 2.8 mi
- 7/10Edgewood Middle SchoolGrades: 6-8Distance: 0.5 mi
- 5/10Moriarty High SchoolGrades: 9-12Distance: 11.6 mi
Schools provided by the listing agent
- Middle: Edgewood
- High: Moriarty
Source: SWMLS. This data may not be complete. We recommend contacting the local school district to confirm school assignments for this home.
Get a cash offer in 3 minutes
Find out how much your home could sell for in as little as 3 minutes with a no-obligation cash offer.
Estimated market value$582,000
Get a cash offer in 3 minutes
Find out how much your home could sell for in as little as 3 minutes with a no-obligation cash offer.
Estimated market value
$582,000


