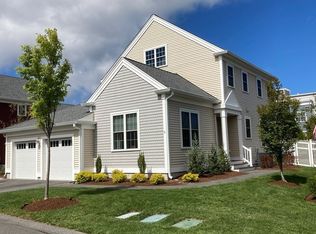Sold for $795,000
$795,000
8 Clipper Rd #8, Plymouth, MA 02360
2beds
1,939sqft
Condominium, Townhouse
Built in 2019
-- sqft lot
$-- Zestimate®
$410/sqft
$-- Estimated rent
Home value
Not available
Estimated sales range
Not available
Not available
Zestimate® history
Loading...
Owner options
Explore your selling options
What's special
Located in a sought-after 55+ community, "Sawyer's Reach" near vibrant downtown Plymouth, this elegant "Expanded Billington" townhome offers low-maintenance living with comfort and style. The upgraded kitchen features quartz countertops, stainless steel appliances, and Hickory hardwood floors that flow into the dining area and spacious living room with a gas fireplace, custom built-ins, and access to a private patio. One of only five homes with a fenced-in yard—ideal for pets! The main-level primary suite includes a walk-in closet, double vanity, and a glass-enclosed shower with a built-in bench. A cozy den with a slider to the front porch is perfect for reading or movie nights. Upstairs offers a large guest bedroom, full bath, and sunny loft—great for an office or hobby area. Complete with a 2-car attached garage, huge basement, and easy access to shopping, dining, and coastal charm, this is carefree 55+ living at its best! Don't miss this one, it will not last long in this market.
Zillow last checked: 8 hours ago
Listing updated: September 23, 2025 at 02:03pm
Listed by:
Dennis MacDonald 781-929-6342,
Keller Williams Realty 781-843-3200
Bought with:
Julie Gallant & Jack Murphy Team
Plymouth Village, Inc.
Source: MLS PIN,MLS#: 73409406
Facts & features
Interior
Bedrooms & bathrooms
- Bedrooms: 2
- Bathrooms: 3
- Full bathrooms: 2
- 1/2 bathrooms: 1
Primary bedroom
- Level: First
Bedroom 2
- Level: Second
Primary bathroom
- Features: Yes
Bathroom 1
- Level: First
Bathroom 2
- Level: Second
Dining room
- Level: First
Family room
- Level: First
Kitchen
- Level: First
Living room
- Level: First
Heating
- Forced Air, Natural Gas
Cooling
- Central Air
Appliances
- Included: Range, Dishwasher, Disposal, Microwave, Refrigerator, Washer, Dryer, Plumbed For Ice Maker
- Laundry: First Floor, In Unit, Electric Dryer Hookup, Washer Hookup
Features
- Study
- Flooring: Wood, Tile, Carpet, Hardwood
- Doors: Insulated Doors, Storm Door(s)
- Windows: Insulated Windows, Screens
- Has basement: Yes
- Number of fireplaces: 1
- Common walls with other units/homes: End Unit
Interior area
- Total structure area: 1,939
- Total interior livable area: 1,939 sqft
- Finished area above ground: 1,939
Property
Parking
- Total spaces: 4
- Parking features: Attached, Garage Door Opener, Storage, Off Street, Driveway, Paved
- Attached garage spaces: 2
- Uncovered spaces: 2
Features
- Patio & porch: Porch, Patio
- Exterior features: Porch, Patio, Decorative Lighting, Fenced Yard, Garden, Screens, Rain Gutters, Professional Landscaping, Sprinkler System
- Pool features: Association, In Ground, Heated
- Fencing: Fenced
Details
- Parcel number: M:0104 B:0032 L:00301,5119668
- Zoning: MC
Construction
Type & style
- Home type: Townhouse
- Property subtype: Condominium, Townhouse
Materials
- Frame
- Roof: Shingle
Condition
- Year built: 2019
Utilities & green energy
- Electric: Circuit Breakers, 150 Amp Service
- Sewer: Public Sewer
- Water: Public
- Utilities for property: for Gas Range, for Electric Dryer, Washer Hookup, Icemaker Connection
Green energy
- Energy efficient items: Thermostat
Community & neighborhood
Security
- Security features: Security System
Community
- Community features: Public Transportation, Shopping, Pool, Walk/Jog Trails, Conservation Area, Highway Access, House of Worship, T-Station, Adult Community
Senior living
- Senior community: Yes
Location
- Region: Plymouth
HOA & financial
HOA
- HOA fee: $635 monthly
- Amenities included: Pool, Fitness Center, Clubroom, Clubhouse
- Services included: Insurance, Security, Maintenance Structure, Road Maintenance, Maintenance Grounds, Snow Removal, Reserve Funds
Price history
| Date | Event | Price |
|---|---|---|
| 9/23/2025 | Sold | $795,000$410/sqft |
Source: MLS PIN #73409406 Report a problem | ||
| 8/4/2025 | Contingent | $795,000$410/sqft |
Source: MLS PIN #73409406 Report a problem | ||
| 7/25/2025 | Listed for sale | $795,000$410/sqft |
Source: MLS PIN #73409406 Report a problem | ||
Public tax history
Tax history is unavailable.
Neighborhood: 02360
Nearby schools
GreatSchools rating
- 7/10West Elementary SchoolGrades: K-5Distance: 0.3 mi
- 4/10Plymouth Community Intermediate SchoolGrades: 6-8Distance: 3.8 mi
- 5/10Plymouth North High SchoolGrades: 9-12Distance: 3.7 mi

Get pre-qualified for a loan
At Zillow Home Loans, we can pre-qualify you in as little as 5 minutes with no impact to your credit score.An equal housing lender. NMLS #10287.
