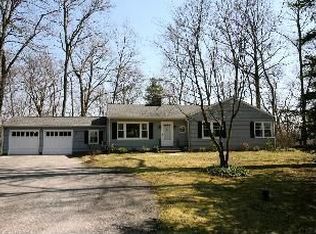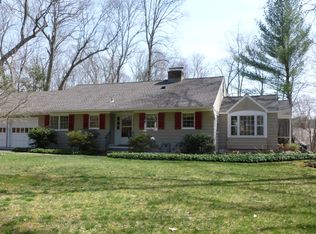Sold for $2,005,000
$2,005,000
8 Cobbs Mill Road, Wilton, CT 06897
4beds
5,232sqft
Single Family Residence
Built in 1990
1.3 Acres Lot
$2,052,000 Zestimate®
$383/sqft
$6,047 Estimated rent
Home value
$2,052,000
$1.85M - $2.28M
$6,047/mo
Zestimate® history
Loading...
Owner options
Explore your selling options
What's special
Character and Charm in Every Corner! This beautifully maintained home blends classic appeal with thoughtful modern updates. The spacious primary suite features two separate bathrooms, closets, and dressing rooms-a true luxury retreat. With three ensuite bedrooms, two featuring unique, carpeted nooks perfect for play or creative space, this home is ideal for families. The third-floor recreation area offers versatile options for a rec room, office, homework zone, or guest overflow. Inside, the home boasts a freshly painted interior, and the roof is under contract for full replacement (weather permitting). Outdoors, it's an entertainer's dream with a stunning and extremely private gunite salt water pool and spa, lush perennial gardens, and a thriving vegetable garden, all professionally designed and maintained. Additional highlights include brand-new mechanical systems and a temperature-controlled walk-in 500+ bottle wine cellar-a rare and refined touch for wine enthusiasts. This one-of-a-kind property is overflowing with warmth, function, and character! Roof under contract but there's still time for new owner to customize.
Zillow last checked: 8 hours ago
Listing updated: October 14, 2025 at 07:02pm
Listed by:
Kelly Chase 203-858-7937,
Berkshire Hathaway NE Prop. 203-762-8331
Bought with:
Stephan Von Jena, RES.0788236
William Pitt Sotheby's Int'l
Source: Smart MLS,MLS#: 24098184
Facts & features
Interior
Bedrooms & bathrooms
- Bedrooms: 4
- Bathrooms: 7
- Full bathrooms: 6
- 1/2 bathrooms: 1
Primary bedroom
- Features: Cathedral Ceiling(s), Built-in Features, Dressing Room, Full Bath, Walk-In Closet(s), Hardwood Floor
- Level: Upper
Bedroom
- Features: Built-in Features, Ceiling Fan(s), Full Bath, Hardwood Floor, Tub w/Shower
- Level: Upper
Bedroom
- Features: Ceiling Fan(s), Full Bath, Wall/Wall Carpet, Stall Shower
- Level: Upper
Bedroom
- Features: Ceiling Fan(s), Full Bath, Wall/Wall Carpet, Tub w/Shower
- Level: Upper
Dining room
- Features: High Ceilings, French Doors, Hardwood Floor
- Level: Main
Family room
- Features: Bay/Bow Window, Skylight, Cathedral Ceiling(s), Ceiling Fan(s), Wood Stove, Hardwood Floor
- Level: Main
Kitchen
- Features: Bay/Bow Window, High Ceilings, Bookcases, Built-in Features, Ceiling Fan(s), Hardwood Floor
- Level: Main
Living room
- Features: High Ceilings, Bookcases, Built-in Features, Fireplace, Hardwood Floor
- Level: Main
Rec play room
- Features: Built-in Features, Hardwood Floor
- Level: Third,Other
Sun room
- Features: Ceiling Fan(s), Hardwood Floor
- Level: Main
Heating
- Hydro Air, Zoned, Oil
Cooling
- Central Air, Zoned
Appliances
- Included: Gas Cooktop, Convection Range, Microwave, Range Hood, Subzero, Dishwasher, Washer, Dryer, Water Heater
Features
- Sound System, Wired for Data
- Doors: French Doors
- Windows: Thermopane Windows
- Basement: Crawl Space,Partial
- Attic: Pull Down Stairs
- Number of fireplaces: 2
Interior area
- Total structure area: 5,232
- Total interior livable area: 5,232 sqft
- Finished area above ground: 5,232
Property
Parking
- Total spaces: 3
- Parking features: Attached, Garage Door Opener
- Attached garage spaces: 3
Features
- Patio & porch: Patio
- Exterior features: Garden, Stone Wall
- Has private pool: Yes
- Pool features: Gunite, Heated, Pool/Spa Combo, Fenced, Salt Water, In Ground
- Spa features: Heated
- Fencing: Wood,Partial,Electric
Lot
- Size: 1.30 Acres
- Features: Landscaped
Details
- Parcel number: 1922332
- Zoning: R-2
- Other equipment: Generator
Construction
Type & style
- Home type: SingleFamily
- Architectural style: Colonial
- Property subtype: Single Family Residence
Materials
- Shingle Siding, Wood Siding
- Foundation: Concrete Perimeter
- Roof: Asphalt
Condition
- New construction: No
- Year built: 1990
Utilities & green energy
- Sewer: Septic Tank
- Water: Well
- Utilities for property: Underground Utilities
Green energy
- Energy efficient items: Thermostat, Windows
Community & neighborhood
Community
- Community features: Library, Medical Facilities, Park, Playground, Public Rec Facilities, Tennis Court(s)
Location
- Region: Wilton
Price history
| Date | Event | Price |
|---|---|---|
| 8/7/2025 | Sold | $2,005,000+5.6%$383/sqft |
Source: | ||
| 6/20/2025 | Pending sale | $1,899,000$363/sqft |
Source: | ||
| 6/6/2025 | Listed for sale | $1,899,000+35.7%$363/sqft |
Source: | ||
| 9/20/2013 | Listing removed | $1,399,000$267/sqft |
Source: William Raveis Real Estate #99028433 Report a problem | ||
| 7/10/2013 | Price change | $1,399,000-2.5%$267/sqft |
Source: William Raveis Real Estate #99028433 Report a problem | ||
Public tax history
| Year | Property taxes | Tax assessment |
|---|---|---|
| 2025 | $26,700 +2% | $1,093,820 |
| 2024 | $26,186 +13.4% | $1,093,820 +38.6% |
| 2023 | $23,085 +3.6% | $788,970 |
Find assessor info on the county website
Neighborhood: 06897
Nearby schools
GreatSchools rating
- 9/10Cider Mill SchoolGrades: 3-5Distance: 2.1 mi
- 9/10Middlebrook SchoolGrades: 6-8Distance: 2.3 mi
- 10/10Wilton High SchoolGrades: 9-12Distance: 2.2 mi
Schools provided by the listing agent
- Elementary: Miller-Driscoll
- Middle: Middlebrook,Cider Mill
- High: Wilton
Source: Smart MLS. This data may not be complete. We recommend contacting the local school district to confirm school assignments for this home.

