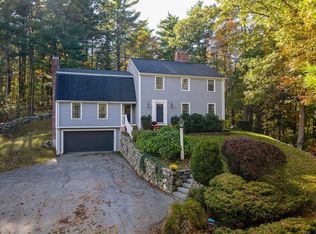North Shore living at its best! Enjoy the bucolic setting of this pristine colonial offering the serenity of a natural habitat in a quiet neighborhood. Step into the home's open floor plan with an AMAZING layout! The hot spot is the open kitchen and family room, where everyone gathers from breakfast to homework time to late night card games. You will love the flow of the two rooms and the ease of a kitchen with many upgrades. Be prepared to host those big gatherings with a large dining room and formal living room complimented by shining hardwood floors. Shhh... the reading room, while cozy, is one of the best rooms in the house and the perfect spot to quietly watch your favorite TV show and enjoy a snack and refreshment. Head upstairs to four bedrooms, an updated second bath and master with an en-suite. Finished bonus room over the garage is a perfect game room or use your imagination. New Septic. All this with a short eight-minute drive to downtown Newburyport.
This property is off market, which means it's not currently listed for sale or rent on Zillow. This may be different from what's available on other websites or public sources.
