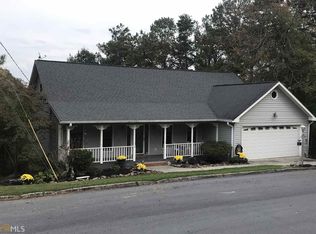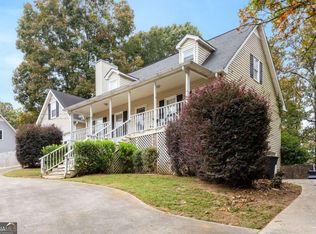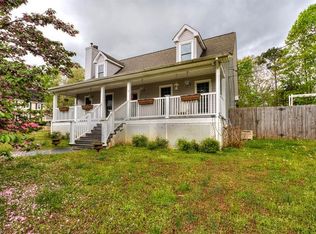Closed
$300,000
8 College View Dr SW, Rome, GA 30161
4beds
2,754sqft
Single Family Residence
Built in 1996
0.42 Acres Lot
$304,700 Zestimate®
$109/sqft
$2,534 Estimated rent
Home value
$304,700
Estimated sales range
Not available
$2,534/mo
Zestimate® history
Loading...
Owner options
Explore your selling options
What's special
Step into this beautiful, four bedroom, three and a half bathroom home, with a relaxing view from the large back deck, that is waiting for you! On the main floor you will find the living room with a cozy fireplace as well as a formal dining room and an elegant kitchen with a half bath for your guest. Upstairs we have the main room with a tray ceiling, a massive walk-in closet, and full bath with a seperate shower. you will also find three additional rooms and a second bathroom in the hallway area. The finished basement has plenty of storage space as well as bonus/living room area with additional washer and dryer hookup and a full bathroom for your convenience. Do not miss the opportunity to enjoy the natural lighting and the serenity of the back deck that this home has to offer.
Zillow last checked: 8 hours ago
Listing updated: July 26, 2024 at 09:10am
Listed by:
Jose Gonzalez 706-290-3858,
Elite Group Georgia,
Felicia Terhune 678-246-9765,
Elite Group Georgia
Bought with:
Baxter Robinson, 437092
Hardy Realty & Development Company
Source: GAMLS,MLS#: 10279735
Facts & features
Interior
Bedrooms & bathrooms
- Bedrooms: 4
- Bathrooms: 4
- Full bathrooms: 3
- 1/2 bathrooms: 1
Dining room
- Features: Separate Room
Kitchen
- Features: Breakfast Area
Heating
- Central
Cooling
- Ceiling Fan(s), Central Air
Appliances
- Included: Gas Water Heater, Dishwasher, Oven/Range (Combo), Refrigerator
- Laundry: In Basement, Mud Room, Other
Features
- Tray Ceiling(s), High Ceilings, Double Vanity, Soaking Tub, Separate Shower, Walk-In Closet(s)
- Flooring: Hardwood, Tile, Vinyl
- Basement: Bath Finished,Interior Entry,Exterior Entry,Finished
- Number of fireplaces: 1
Interior area
- Total structure area: 2,754
- Total interior livable area: 2,754 sqft
- Finished area above ground: 1,827
- Finished area below ground: 927
Property
Parking
- Total spaces: 2
- Parking features: Attached, Garage, Kitchen Level
- Has attached garage: Yes
Features
- Levels: Two
- Stories: 2
- Patio & porch: Deck, Porch
- Exterior features: Other
- Fencing: Chain Link
Lot
- Size: 0.42 Acres
- Features: Sloped
Details
- Parcel number: I17X 036
Construction
Type & style
- Home type: SingleFamily
- Architectural style: Traditional
- Property subtype: Single Family Residence
Materials
- Vinyl Siding
- Roof: Composition
Condition
- Resale
- New construction: No
- Year built: 1996
Utilities & green energy
- Sewer: Septic Tank
- Water: Public
- Utilities for property: Electricity Available, Natural Gas Available, Water Available
Community & neighborhood
Community
- Community features: None
Location
- Region: Rome
- Subdivision: College Park
Other
Other facts
- Listing agreement: Exclusive Right To Sell
- Listing terms: Cash,Conventional,FHA,VA Loan
Price history
| Date | Event | Price |
|---|---|---|
| 7/26/2024 | Sold | $300,000+3.8%$109/sqft |
Source: | ||
| 5/8/2024 | Pending sale | $289,000$105/sqft |
Source: | ||
| 5/1/2024 | Price change | $289,000-3.7%$105/sqft |
Source: | ||
| 4/22/2024 | Listed for sale | $300,000$109/sqft |
Source: | ||
| 4/20/2024 | Pending sale | $300,000$109/sqft |
Source: | ||
Public tax history
| Year | Property taxes | Tax assessment |
|---|---|---|
| 2024 | $3,167 +2.7% | $110,697 +2.9% |
| 2023 | $3,084 +38.2% | $107,565 +10.4% |
| 2022 | $2,231 -18.8% | $97,390 +6.9% |
Find assessor info on the county website
Neighborhood: 30161
Nearby schools
GreatSchools rating
- 6/10Pepperell Middle SchoolGrades: 5-7Distance: 1.7 mi
- 6/10Pepperell High SchoolGrades: 8-12Distance: 1.9 mi
- 5/10Pepperell Elementary SchoolGrades: 2-4Distance: 1.8 mi
Schools provided by the listing agent
- Elementary: Pepperell Primary/Elementary
- Middle: Pepperell
- High: Pepperell
Source: GAMLS. This data may not be complete. We recommend contacting the local school district to confirm school assignments for this home.

Get pre-qualified for a loan
At Zillow Home Loans, we can pre-qualify you in as little as 5 minutes with no impact to your credit score.An equal housing lender. NMLS #10287.


