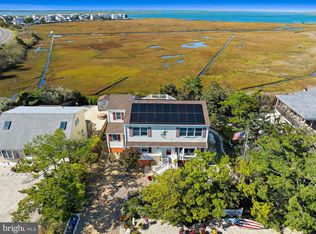Sold for $1,365,000
$1,365,000
8 Collier Rd, Beach Haven, NJ 08008
3beds
1,176sqft
Single Family Residence
Built in 1971
9,000 Square Feet Lot
$-- Zestimate®
$1,161/sqft
$2,701 Estimated rent
Home value
Not available
Estimated sales range
Not available
$2,701/mo
Zestimate® history
Loading...
Owner options
Explore your selling options
What's special
High Bar Harbor: Enjoy fascinating bay, sunset, salt marsh, and wildlife views from this raised ranch style home on an oversized 9,000sq'+ lot! Steps away from the High Bar Harbor Yacht Club where you can rent or purchase a floating dock boat slip and enjoy its amenities including the clubhouse and in-ground pool. A short stroll to the wildlife preserve with "secret" beach", and next door to the educational Terrapin Nesting Project. Well cared for home with 3 bedrooms, 1 full bath, hot water baseboard heat, central air conditioning, enormous screen porch, wrap around decking, outdoor shower, fenced yard, garden beds, and full garage enclosure with door opener and interior access. Recent improvements: new windows, siding, roof, garage door and opener, screen porch roof and screens, full interior paint, above ground oil tank, and more in 2021. Water heater 2023, boiler in 2013, central a/c 2007, new electric panel 2020. Act now to acquire this special property!
Zillow last checked: 8 hours ago
Listing updated: October 28, 2025 at 02:02am
Listed by:
Benee Scola 609-494-0077,
Benee Scola & Company, Realtors
Bought with:
Ronald Fella, 8536418
Island Realty-Surf City
Source: Bright MLS,MLS#: NJOC2036274
Facts & features
Interior
Bedrooms & bathrooms
- Bedrooms: 3
- Bathrooms: 1
- Full bathrooms: 1
- Main level bathrooms: 1
- Main level bedrooms: 3
Screened porch
- Level: Main
Heating
- Baseboard, Oil
Cooling
- Central Air, Electric
Appliances
- Included: Microwave, Cooktop, Oven, Refrigerator, Water Heater, Electric Water Heater
Features
- Ceiling Fan(s), Combination Kitchen/Dining, Combination Dining/Living, Open Floorplan, Cathedral Ceiling(s)
- Flooring: Carpet, Luxury Vinyl, Ceramic Tile
- Windows: Double Hung, Window Treatments
- Has basement: No
- Has fireplace: No
Interior area
- Total structure area: 1,176
- Total interior livable area: 1,176 sqft
- Finished area above ground: 1,176
- Finished area below ground: 0
Property
Parking
- Total spaces: 7
- Parking features: Garage Faces Front, Garage Door Opener, Inside Entrance, Oversized, Crushed Stone, Attached, Driveway
- Attached garage spaces: 1
- Uncovered spaces: 6
Accessibility
- Accessibility features: None
Features
- Levels: One
- Stories: 1
- Patio & porch: Deck, Screened, Screened Porch
- Exterior features: Outdoor Shower
- Pool features: None
- Has view: Yes
- View description: Bay, Panoramic, Scenic Vista
- Has water view: Yes
- Water view: Bay
- Waterfront features: Bayblock
Lot
- Size: 9,000 sqft
- Dimensions: 122' x 129' x 83' x 42'
- Features: Adjoins - Open Space
Details
- Additional structures: Above Grade, Below Grade
- Parcel number: 1800023 1600001
- Zoning: R6
- Special conditions: Standard
Construction
Type & style
- Home type: SingleFamily
- Architectural style: Raised Ranch/Rambler
- Property subtype: Single Family Residence
Materials
- Frame
- Foundation: Block
- Roof: Shingle
Condition
- Very Good
- New construction: No
- Year built: 1971
- Major remodel year: 2021
Utilities & green energy
- Sewer: Public Sewer
- Water: Public
Community & neighborhood
Location
- Region: Beach Haven
- Subdivision: High Bar Harbor
- Municipality: LONG BEACH TWP
Other
Other facts
- Listing agreement: Exclusive Right To Sell
- Ownership: Fee Simple
Price history
| Date | Event | Price |
|---|---|---|
| 10/23/2025 | Sold | $1,365,000-2.2%$1,161/sqft |
Source: | ||
| 10/11/2025 | Pending sale | $1,395,000$1,186/sqft |
Source: | ||
| 8/16/2025 | Listed for sale | $1,395,000$1,186/sqft |
Source: | ||
Public tax history
| Year | Property taxes | Tax assessment |
|---|---|---|
| 2023 | $4,420 +3.2% | $531,300 |
| 2022 | $4,282 | $531,300 |
| 2021 | $4,282 +8.6% | $531,300 +35.1% |
Find assessor info on the county website
Neighborhood: 08008
Nearby schools
GreatSchools rating
- NAEthel A Jacobsen Elementary SchoolGrades: PK-2Distance: 7.5 mi
- 8/10Southern Reg Middle SchoolGrades: 7-8Distance: 7.9 mi
- 5/10Southern Reg High SchoolGrades: 9-12Distance: 7.7 mi
Get pre-qualified for a loan
At Zillow Home Loans, we can pre-qualify you in as little as 5 minutes with no impact to your credit score.An equal housing lender. NMLS #10287.
