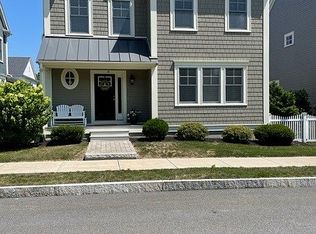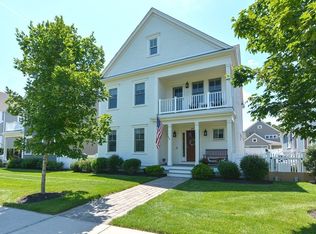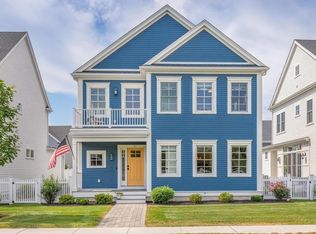Sold for $879,900
$879,900
8 Cooks Farm Rd #8, Franklin, MA 02038
4beds
3,139sqft
Condominium, Townhouse
Built in 2015
-- sqft lot
$916,600 Zestimate®
$280/sqft
$4,537 Estimated rent
Home value
$916,600
$843,000 - $990,000
$4,537/mo
Zestimate® history
Loading...
Owner options
Explore your selling options
What's special
Stunning Single Family Detached Condo at the highly sought-after Village at Cooks Farm! Desirable location adjacent to the Franklin Country Club in a prime location overlooking conservation. Open floorplan is perfect for entertaining with the Chef's kitchen featuring Custom White Shaker Cabinetry, Center Island with pendant lighting, recessed lighting, tile backsplash, Granite counters and stainless appliances. Fireplaced Family room leads to double slider providing natural light and opening to the private deck, built in hot tub and sitting area. First floor primary suite with luxurious en suite, custom vanity & built ins and tiled shower with seamless glass enclosure. Upstairs, lofted sitting area and 2 ample bedrooms with loads of closet space and hardwood floors. Impressive 90K basement with family room, full bath and another bedroom gives ultimate floorplan flexibility. First floor laundry and 2 car garage with epoxy floors. Simply too much to list, Must see to believe!
Zillow last checked: 8 hours ago
Listing updated: July 25, 2024 at 11:14am
Listed by:
Mikel Defrancesco 617-755-8272,
William Raveis R.E. & Home Services 781-828-4550
Bought with:
Manning & Bills Properties Team
Berkshire Hathaway HomeServices Commonwealth Real Estate
Source: MLS PIN,MLS#: 73237642
Facts & features
Interior
Bedrooms & bathrooms
- Bedrooms: 4
- Bathrooms: 4
- Full bathrooms: 3
- 1/2 bathrooms: 1
- Main level bedrooms: 1
Primary bedroom
- Features: Bathroom - Full, Ceiling Fan(s), Walk-In Closet(s), Crown Molding
- Level: Main,First
- Area: 208
- Dimensions: 16 x 13
Bedroom 2
- Features: Walk-In Closet(s), Flooring - Hardwood
- Level: Second
- Area: 210
- Dimensions: 15 x 14
Bedroom 3
- Features: Walk-In Closet(s), Flooring - Hardwood
- Level: Second
- Area: 182
- Dimensions: 14 x 13
Bedroom 4
- Features: Closet, Flooring - Stone/Ceramic Tile, Recessed Lighting
- Level: Basement
- Area: 304
- Dimensions: 19 x 16
Primary bathroom
- Features: Yes
Dining room
- Features: Flooring - Hardwood, Open Floorplan, Decorative Molding
- Level: First
- Area: 156
- Dimensions: 13 x 12
Family room
- Features: Bathroom - Full, Flooring - Stone/Ceramic Tile, Recessed Lighting
- Level: Basement
- Area: 600
- Dimensions: 25 x 24
Kitchen
- Features: Flooring - Hardwood, Countertops - Stone/Granite/Solid, Kitchen Island, Open Floorplan, Recessed Lighting, Stainless Steel Appliances, Lighting - Pendant
- Level: First
- Area: 247
- Dimensions: 19 x 13
Living room
- Features: Flooring - Hardwood, Balcony / Deck, Open Floorplan, Recessed Lighting, Slider
- Level: First
- Area: 234
- Dimensions: 18 x 13
Heating
- Forced Air, Natural Gas
Cooling
- Central Air
Features
- Open Floorplan, Loft
- Flooring: Tile, Hardwood, Flooring - Hardwood
- Doors: Insulated Doors, Storm Door(s)
- Windows: Insulated Windows
- Has basement: Yes
- Number of fireplaces: 1
- Fireplace features: Living Room
Interior area
- Total structure area: 3,139
- Total interior livable area: 3,139 sqft
Property
Parking
- Total spaces: 4
- Parking features: Attached, Off Street
- Attached garage spaces: 2
- Uncovered spaces: 2
Details
- Parcel number: M:284 L:025013,4940471
- Zoning: RES -CONDO
Construction
Type & style
- Home type: Townhouse
- Property subtype: Condominium, Townhouse
Condition
- Year built: 2015
Utilities & green energy
- Electric: Circuit Breakers
- Sewer: Public Sewer
- Water: Public
- Utilities for property: for Gas Range
Community & neighborhood
Community
- Community features: Public Transportation, Shopping, Tennis Court(s), Park, Walk/Jog Trails, Bike Path, Conservation Area, Highway Access, Public School, T-Station
Location
- Region: Franklin
HOA & financial
HOA
- HOA fee: $489 monthly
- Services included: Insurance, Road Maintenance, Maintenance Grounds, Snow Removal
Price history
| Date | Event | Price |
|---|---|---|
| 7/25/2024 | Sold | $879,900$280/sqft |
Source: MLS PIN #73237642 Report a problem | ||
| 5/29/2024 | Pending sale | $879,900$280/sqft |
Source: | ||
| 5/29/2024 | Contingent | $879,900$280/sqft |
Source: MLS PIN #73237642 Report a problem | ||
| 5/14/2024 | Listed for sale | $879,900+1.3%$280/sqft |
Source: MLS PIN #73237642 Report a problem | ||
| 10/17/2022 | Sold | $869,000$277/sqft |
Source: MLS PIN #73018660 Report a problem | ||
Public tax history
Tax history is unavailable.
Neighborhood: 02038
Nearby schools
GreatSchools rating
- 6/10Gerald M. Parmenter Elementary SchoolGrades: K-5Distance: 1.4 mi
- 6/10Remington Middle SchoolGrades: 6-8Distance: 3 mi
- 9/10Franklin High SchoolGrades: 9-12Distance: 2.4 mi
Get a cash offer in 3 minutes
Find out how much your home could sell for in as little as 3 minutes with a no-obligation cash offer.
Estimated market value$916,600
Get a cash offer in 3 minutes
Find out how much your home could sell for in as little as 3 minutes with a no-obligation cash offer.
Estimated market value
$916,600


