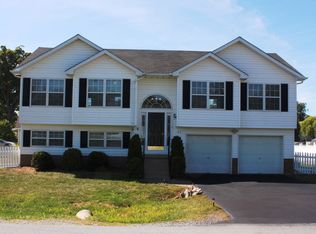Sold for $391,000 on 08/29/25
$391,000
8 Cottontail Dr, Ranson, WV 25438
4beds
1,742sqft
Single Family Residence
Built in 2000
0.27 Acres Lot
$392,600 Zestimate®
$224/sqft
$2,249 Estimated rent
Home value
$392,600
$345,000 - $444,000
$2,249/mo
Zestimate® history
Loading...
Owner options
Explore your selling options
What's special
Refreshed split foyer offers fresh paint, new flooring, new appliances, updated bathrooms & more! Entertain all your family and friends in your open living/dining and fully equipped kitchen w/ granite counter tops and stainless appliance package! Scratch free bamboo flooring, in kitchen, living room and hallway. Master suite on main level w/ deluxe bathroom or have your own private master suite on lower level w/ half bath! 2 car gar. New Trex porch and back deck, leading to a beautiful paved patio. Also a 10x12 storage shed for your garden and grass cutting tools. Walking distance to grocery store, Home Depot...
Zillow last checked: 8 hours ago
Listing updated: August 30, 2025 at 12:05am
Listed by:
Greg Garcia 304-268-0114,
Samson Properties
Bought with:
Frank Ayala, 0225255137
Samson Properties
Source: Bright MLS,MLS#: WVJF2018740
Facts & features
Interior
Bedrooms & bathrooms
- Bedrooms: 4
- Bathrooms: 3
- Full bathrooms: 2
- 1/2 bathrooms: 1
- Main level bathrooms: 2
- Main level bedrooms: 3
Primary bedroom
- Features: Flooring - Carpet
- Level: Main
- Area: 210 Square Feet
- Dimensions: 14 x 15
Bedroom 1
- Features: Flooring - Carpet
- Level: Main
- Area: 110 Square Feet
- Dimensions: 10 x 11
Bathroom 1
- Level: Lower
- Area: 324 Square Feet
- Dimensions: 18 x 18
Bathroom 2
- Features: Flooring - Carpet
- Level: Main
- Area: 110 Square Feet
- Dimensions: 10 x 11
Dining room
- Level: Main
- Area: 143 Square Feet
- Dimensions: 11 x 13
Foyer
- Level: Main
- Area: 36 Square Feet
- Dimensions: 6 x 6
Kitchen
- Level: Main
- Area: 156 Square Feet
- Dimensions: 13 x 12
Laundry
- Level: Lower
- Area: 49 Square Feet
- Dimensions: 7 x 7
Heating
- Heat Pump, Electric
Cooling
- Central Air, Electric
Appliances
- Included: Microwave, Dryer, Oven/Range - Electric, Washer, Electric Water Heater
- Laundry: Has Laundry, Lower Level, Laundry Room
Features
- Ceiling Fan(s), Bathroom - Walk-In Shower, Kitchen Island, 9'+ Ceilings, Dry Wall
- Flooring: Laminate, Carpet, Ceramic Tile, Bamboo
- Windows: Window Treatments
- Basement: Garage Access,Connecting Stairway,Partial,Finished
- Has fireplace: No
Interior area
- Total structure area: 1,742
- Total interior livable area: 1,742 sqft
- Finished area above ground: 1,292
- Finished area below ground: 450
Property
Parking
- Total spaces: 4
- Parking features: Garage Faces Side, Garage Door Opener, Inside Entrance, Driveway, Paved, Attached
- Attached garage spaces: 2
- Uncovered spaces: 2
Accessibility
- Accessibility features: 2+ Access Exits
Features
- Levels: Split Foyer,Two
- Stories: 2
- Patio & porch: Deck, Patio
- Pool features: None
Lot
- Size: 0.27 Acres
Details
- Additional structures: Above Grade, Below Grade, Outbuilding
- Parcel number: 02 4E005800000000
- Zoning: 101
- Special conditions: Standard
Construction
Type & style
- Home type: SingleFamily
- Property subtype: Single Family Residence
Materials
- Vinyl Siding
- Foundation: Concrete Perimeter
- Roof: Asphalt
Condition
- Excellent
- New construction: No
- Year built: 2000
Utilities & green energy
- Electric: 200+ Amp Service
- Sewer: Public Sewer
- Water: Public
- Utilities for property: Cable Available, Cable
Community & neighborhood
Location
- Region: Ranson
- Subdivision: Briar Run
- Municipality: Charles Town
HOA & financial
HOA
- Has HOA: Yes
- HOA fee: $94 quarterly
Other
Other facts
- Listing agreement: Exclusive Right To Sell
- Listing terms: Cash,Conventional,FHA,USDA Loan,VA Loan
- Ownership: Fee Simple
- Road surface type: Black Top
Price history
| Date | Event | Price |
|---|---|---|
| 8/29/2025 | Sold | $391,000+0.9%$224/sqft |
Source: | ||
| 8/10/2025 | Pending sale | $387,500$222/sqft |
Source: | ||
| 8/1/2025 | Listed for sale | $387,500+72.3%$222/sqft |
Source: | ||
| 7/20/2017 | Sold | $224,900$129/sqft |
Source: Public Record Report a problem | ||
| 6/16/2017 | Pending sale | $224,900$129/sqft |
Source: RE/MAX 1st Realty #JF9909258 Report a problem | ||
Public tax history
| Year | Property taxes | Tax assessment |
|---|---|---|
| 2025 | $2,061 +5.5% | $197,400 +5.6% |
| 2024 | $1,954 -10.5% | $186,900 |
| 2023 | $2,183 +15.8% | $186,900 +18.1% |
Find assessor info on the county website
Neighborhood: 25438
Nearby schools
GreatSchools rating
- 4/10T A Lowery Elementary SchoolGrades: PK-5Distance: 2.7 mi
- 7/10Wildwood Middle SchoolGrades: 6-8Distance: 2.6 mi
- 7/10Jefferson High SchoolGrades: 9-12Distance: 2.3 mi
Schools provided by the listing agent
- District: Jefferson County Schools
Source: Bright MLS. This data may not be complete. We recommend contacting the local school district to confirm school assignments for this home.

Get pre-qualified for a loan
At Zillow Home Loans, we can pre-qualify you in as little as 5 minutes with no impact to your credit score.An equal housing lender. NMLS #10287.
Sell for more on Zillow
Get a free Zillow Showcase℠ listing and you could sell for .
$392,600
2% more+ $7,852
With Zillow Showcase(estimated)
$400,452