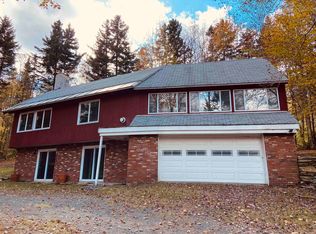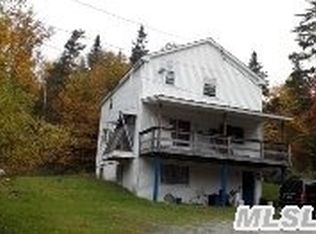Closed
Listed by:
Richard Caplan,
Deerfield Valley Real Estate 802-464-3055
Bought with: Four Seasons Sotheby's Int'l Realty
$255,000
8 Country Club Road #8A, Dover, VT 05356
2beds
1,000sqft
Condominium
Built in 1967
-- sqft lot
$255,100 Zestimate®
$255/sqft
$3,110 Estimated rent
Home value
$255,100
$166,000 - $393,000
$3,110/mo
Zestimate® history
Loading...
Owner options
Explore your selling options
What's special
Completely Renovated condo located in the heart of Dover on the Valley Trail. Second floor with 2 bedrooms, 2 baths, open concept with a sweet deck overlooking the town park. Two generous sized bedrooms with 2 completely remodeled bathrooms. Gas stove, beautiful flooring, stainless steel appliances with washer/dryer combo. Walk to all area amenities including post office, movie theatre and 6 area restaurants. Golf, lakes, shopping and skiing all located close by. On the MOOVER Route! Lots of storage for all your toys. Owner is a licensed real estate broker
Zillow last checked: 8 hours ago
Listing updated: October 25, 2024 at 01:36pm
Listed by:
Richard Caplan,
Deerfield Valley Real Estate 802-464-3055
Bought with:
Patrice Schneider
Four Seasons Sotheby's Int'l Realty
Source: PrimeMLS,MLS#: 4990021
Facts & features
Interior
Bedrooms & bathrooms
- Bedrooms: 2
- Bathrooms: 2
- Full bathrooms: 1
- 3/4 bathrooms: 1
Heating
- Propane, Baseboard, Electric, Gas Stove
Cooling
- None
Appliances
- Included: Electric Cooktop, Dishwasher, Dryer, Microwave, Refrigerator, Washer, Electric Stove
Features
- Hearth, Kitchen Island, Kitchen/Living, Natural Light
- Has basement: No
- Number of fireplaces: 1
- Fireplace features: 1 Fireplace
Interior area
- Total structure area: 1,000
- Total interior livable area: 1,000 sqft
- Finished area above ground: 1,000
- Finished area below ground: 0
Property
Parking
- Parking features: Gravel
Features
- Levels: Two
- Stories: 2
- Exterior features: Trash, Deck, Playground, Shed
- Frontage length: Road frontage: 100
Lot
- Features: Ski Area, Trail/Near Trail, Walking Trails, Mountain, Near Country Club, Near Golf Course, Near Paths, Near Shopping, Near Skiing, Near Public Transit
Details
- Zoning description: Residential
Construction
Type & style
- Home type: Condo
- Property subtype: Condominium
Materials
- Wood Siding
- Foundation: Concrete
- Roof: Shingle
Condition
- New construction: No
- Year built: 1967
Utilities & green energy
- Electric: 200+ Amp Service
- Sewer: Private Sewer
- Utilities for property: Cable Available, Propane, Phone Available
Community & neighborhood
Location
- Region: West Dover
HOA & financial
Other financial information
- Additional fee information: Fee: $317.5
Price history
| Date | Event | Price |
|---|---|---|
| 10/25/2024 | Sold | $255,000-5.1%$255/sqft |
Source: | ||
| 8/16/2024 | Price change | $268,800-3.6%$269/sqft |
Source: | ||
| 4/3/2024 | Listed for sale | $278,800$279/sqft |
Source: | ||
Public tax history
Tax history is unavailable.
Neighborhood: 05356
Nearby schools
GreatSchools rating
- NAMarlboro Elementary SchoolGrades: PK-8Distance: 9 mi
- 5/10Twin Valley Middle High SchoolGrades: 6-12Distance: 10.9 mi
- NADover Elementary SchoolGrades: PK-6Distance: 2.8 mi
Schools provided by the listing agent
- Elementary: Dover Elementary School
Source: PrimeMLS. This data may not be complete. We recommend contacting the local school district to confirm school assignments for this home.

Get pre-qualified for a loan
At Zillow Home Loans, we can pre-qualify you in as little as 5 minutes with no impact to your credit score.An equal housing lender. NMLS #10287.

