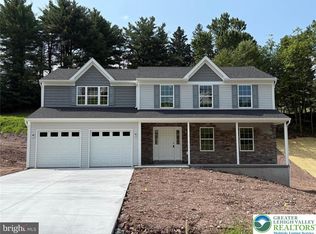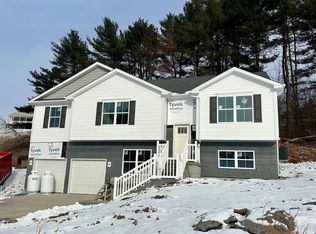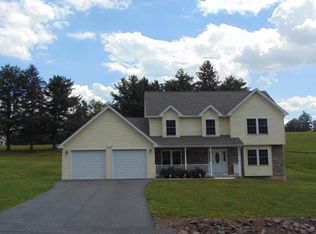Sold for $359,900
$359,900
8 Country Club Rd, Ashland, PA 17921
3beds
1,472sqft
Single Family Residence
Built in 2025
0.53 Acres Lot
$-- Zestimate®
$244/sqft
$2,002 Estimated rent
Home value
Not available
Estimated sales range
Not available
$2,002/mo
Zestimate® history
Loading...
Owner options
Explore your selling options
What's special
Construction NOW complete!! Pack your bags & move right in!! ONE FLOOR LIVING AT IT'S FINEST! 3.99% INTEREST RATE! Builder's Temporary Buy-down Program ! Captivating ranch home nestled in Schuylkill County's finest rural settings. Inviting front porch, stone/masonry accent and vinyl shakes enhance the home's exterior. Spacious family room connected to the modern kitchen with maple cabinetry, quartz CT and tile BS. Rear deck- peaceful tree-lined views! This community offers a blend of modern convenience, scenic beauty and a welcoming atmosphere! Many homes in the community offer easy access to the Mountain Valley Golf Course. In addition to golfing, residents can take advantage of nearby parks, hiking trails, and outdoor activities such as Locust Lake State Park, Anthracite Outdoor Adventure Area, and Knoebels Amusement Resort. While offering a tranquil lifestyle, Country Club Estates is also conveniently located near major roadways, making it easy to commute to nearby towns. Living in the Fountain Springs area of Butler township near Ashland PA offers more than just a great home in a wonderful location…don’t forget about the school district! Known for its commitment to academic excellence, North Schuylkill provides a supportive and enriching environment for students with its strong academic programs, dedicated faculty, innovative facilities, community involvement and extracurricular activities. Call for more details!
Zillow last checked: 8 hours ago
Listing updated: October 26, 2025 at 08:44am
Listed by:
Rose M. Beck 570-778-0917,
RE/MAX of Reading
Bought with:
Rose M. Beck, AB068448
RE/MAX of Reading
Source: GLVR,MLS#: 752760 Originating MLS: Lehigh Valley MLS
Originating MLS: Lehigh Valley MLS
Facts & features
Interior
Bedrooms & bathrooms
- Bedrooms: 3
- Bathrooms: 2
- Full bathrooms: 2
Primary bedroom
- Level: First
- Dimensions: 15.10 x 12.50
Bedroom
- Level: First
- Dimensions: 11.40 x 12.20
Bedroom
- Level: First
- Dimensions: 11.30 x 10.00
Primary bathroom
- Level: First
- Dimensions: 5.00 x 12.60
Other
- Level: First
- Dimensions: 5.00 x 9.40
Kitchen
- Description: Quartz CT -Maple Cabs
- Level: First
- Dimensions: 11.60 x 12.90
Laundry
- Level: First
- Dimensions: 5.30 x 5.80
Living room
- Level: First
- Dimensions: 33.40 x 14.10
Heating
- Forced Air, Heat Pump
Cooling
- Central Air
Appliances
- Included: Dishwasher, Electric Oven, Electric Range, Electric Water Heater, Microwave
- Laundry: Washer Hookup, Dryer Hookup, Main Level
Features
- Dining Area, Entrance Foyer, Kitchen Island
- Flooring: Carpet, Luxury Vinyl, Luxury VinylPlank
- Basement: Full,Other
Interior area
- Total interior livable area: 1,472 sqft
- Finished area above ground: 1,472
- Finished area below ground: 0
Property
Parking
- Total spaces: 4
- Parking features: Built In, Driveway, Garage, Off Street, Garage Door Opener
- Garage spaces: 4
- Has uncovered spaces: Yes
Features
- Levels: One
- Stories: 1
- Patio & porch: Deck, Porch
- Exterior features: Deck, Porch
Lot
- Size: 0.53 Acres
Details
- Parcel number: 04050034
- Zoning: R-2
- Special conditions: None
Construction
Type & style
- Home type: SingleFamily
- Architectural style: Ranch
- Property subtype: Single Family Residence
Materials
- Vinyl Siding
- Roof: Asphalt,Fiberglass
Condition
- New Construction
- New construction: Yes
- Year built: 2025
Utilities & green energy
- Electric: 200+ Amp Service, Circuit Breakers
- Sewer: Public Sewer
- Water: Public
- Utilities for property: Cable Available
Community & neighborhood
Location
- Region: Ashland
- Subdivision: Not in Development
Other
Other facts
- Listing terms: Cash,Conventional,FHA,USDA Loan,VA Loan
- Ownership type: Fee Simple
Price history
| Date | Event | Price |
|---|---|---|
| 10/24/2025 | Sold | $359,900$244/sqft |
Source: | ||
| 9/24/2025 | Pending sale | $359,900$244/sqft |
Source: | ||
| 6/30/2025 | Listed for sale | $359,900$244/sqft |
Source: | ||
| 5/28/2025 | Pending sale | $359,900$244/sqft |
Source: | ||
| 2/21/2025 | Listed for sale | $359,900$244/sqft |
Source: | ||
Public tax history
Tax history is unavailable.
Neighborhood: 17921
Nearby schools
GreatSchools rating
- 5/10North Schuylkill Elementary SchoolGrades: K-6Distance: 2.2 mi
- 5/10North Schuylkill Junior-Senior High SchoolGrades: 7-12Distance: 1.9 mi
Schools provided by the listing agent
- District: North Schuylkill
Source: GLVR. This data may not be complete. We recommend contacting the local school district to confirm school assignments for this home.
Get pre-qualified for a loan
At Zillow Home Loans, we can pre-qualify you in as little as 5 minutes with no impact to your credit score.An equal housing lender. NMLS #10287.


