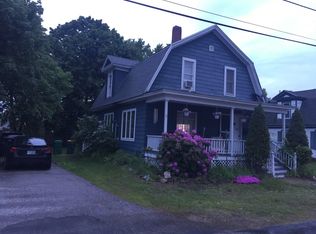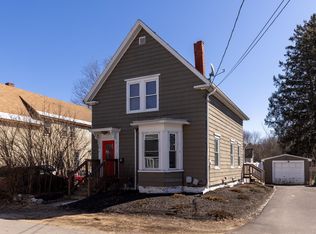Closed
Listed by:
Boyd Watkins,
KW Coastal and Lakes & Mountains Realty 603-610-8500
Bought with: LAER Realty Partners/Chelmsford
$324,000
8 Court Street, Rochester, NH 03867
3beds
1,476sqft
Single Family Residence
Built in 1911
7,405.2 Square Feet Lot
$364,800 Zestimate®
$220/sqft
$2,711 Estimated rent
Home value
$364,800
$347,000 - $383,000
$2,711/mo
Zestimate® history
Loading...
Owner options
Explore your selling options
What's special
Welcome to your new classic New Englander home! This house features three bedrooms, 2 bathrooms and a walk-up attic that has been partially finished and waiting for a new owner to complete for two more rooms. You'll love the high ceilings and the character of the rounded corners and bay windows. The separate front entrance and hallway would make it easy to create a second unit. Spend time outside with friends and family on the large covered porch or bbq in the partially fenced in back yard. You'll have all the storage you need with the detached 2 car garage with storage above and full basement. You'll be close to shopping and routes 125, 202 and 16 for an easy commute. Make your appointment today. No delayed showings. Open House on 12/2 from 10-12.
Zillow last checked: 8 hours ago
Listing updated: January 22, 2024 at 12:01pm
Listed by:
Boyd Watkins,
KW Coastal and Lakes & Mountains Realty 603-610-8500
Bought with:
Christina Silva
LAER Realty Partners/Chelmsford
Source: PrimeMLS,MLS#: 4978506
Facts & features
Interior
Bedrooms & bathrooms
- Bedrooms: 3
- Bathrooms: 2
- Full bathrooms: 1
- 1/2 bathrooms: 1
Heating
- Oil, Steam
Cooling
- None
Appliances
- Included: Dryer, Gas Range, Refrigerator, Washer, Electric Water Heater
- Laundry: Laundry Hook-ups
Features
- Ceiling Fan(s)
- Flooring: Carpet, Vinyl, Wood
- Basement: Concrete Floor,Full,Interior Stairs,Unfinished,Walk-Up Access
- Attic: Walk-up
Interior area
- Total structure area: 2,916
- Total interior livable area: 1,476 sqft
- Finished area above ground: 1,476
- Finished area below ground: 0
Property
Parking
- Total spaces: 2
- Parking features: Paved, Storage Above, Detached
- Garage spaces: 2
Features
- Levels: 2.5
- Stories: 2
- Patio & porch: Covered Porch
- Fencing: Partial
- Frontage length: Road frontage: 60
Lot
- Size: 7,405 sqft
- Features: Level
Details
- Parcel number: RCHEM0120B0212L0000
- Zoning description: Res
Construction
Type & style
- Home type: SingleFamily
- Architectural style: New Englander
- Property subtype: Single Family Residence
Materials
- Wood Frame, Wood Siding
- Foundation: Brick, Stone
- Roof: Shingle
Condition
- New construction: No
- Year built: 1911
Utilities & green energy
- Electric: 100 Amp Service, Circuit Breakers
- Sewer: Public Sewer
- Utilities for property: Cable Available, Gas On-Site
Community & neighborhood
Security
- Security features: Carbon Monoxide Detector(s), Smoke Detector(s)
Location
- Region: Rochester
Other
Other facts
- Road surface type: Paved
Price history
| Date | Event | Price |
|---|---|---|
| 1/22/2024 | Sold | $324,000-0.3%$220/sqft |
Source: | ||
| 11/22/2023 | Listed for sale | $324,900$220/sqft |
Source: | ||
Public tax history
| Year | Property taxes | Tax assessment |
|---|---|---|
| 2024 | $4,537 +20.9% | $305,500 +109.5% |
| 2023 | $3,753 +1.8% | $145,800 |
| 2022 | $3,686 +2.6% | $145,800 |
Find assessor info on the county website
Neighborhood: 03867
Nearby schools
GreatSchools rating
- 7/10School Street SchoolGrades: K-4Distance: 0.2 mi
- 3/10Rochester Middle SchoolGrades: 6-8Distance: 1.3 mi
- 5/10Spaulding High SchoolGrades: 9-12Distance: 0.9 mi
Get pre-qualified for a loan
At Zillow Home Loans, we can pre-qualify you in as little as 5 minutes with no impact to your credit score.An equal housing lender. NMLS #10287.

