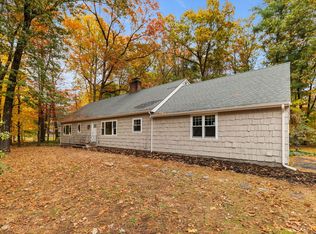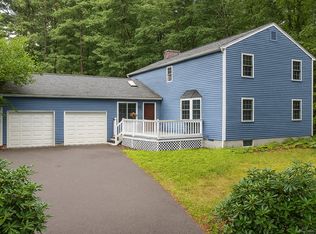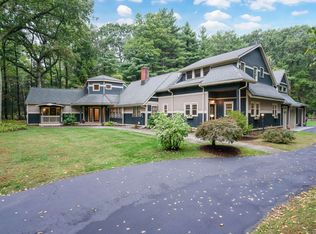Welcome to 8 Crane Place, a beautiful home tucked away on a private cul-de-sac in Simsbury. This move-in ready property blends modern style with everyday comfort, offering the clean, fresh design you'd expect from an HGTV showcase. Step inside to find gleaming hardwood floors, soaring vaulted ceilings, and a bright, open layout filled with natural light. The kitchen features stylish finishes, sleek cabinetry, and updated appliances, making it both beautiful and functional. The main level offers three spacious bedrooms, including a primary suite with a private bath, plus the flexibility for a fourth bedroom to suit your needs. A versatile finished lower level adds even more options for a home office, playroom, or guest space. With 2.5 bathrooms throughout, every detail has been thoughtfully finished. Enjoy the outdoors with two decks, perfect for entertaining or relaxing in a private setting. Added peace of mind comes with city sewer service-no septic to worry about-and a newer HVAC system with central air, providing comfort and efficiency year-round. Set on a private lot surrounded by mature trees, this home offers peace and seclusion while still being close to Simsbury's award-winning schools, charming town center, shopping, dining, and outdoor recreation. Truly turnkey, this home has it all-modern updates, functional spaces, and timeless style-ready for you to move right in and enjoy.
Under contract
Price cut: $25K (11/1)
$575,000
8 Crane Place, Simsbury, CT 06070
3beds
2,520sqft
Est.:
Single Family Residence
Built in 1979
1.09 Acres Lot
$-- Zestimate®
$228/sqft
$-- HOA
What's special
Two decksMature treesSoaring vaulted ceilingsPrivate cul-de-sacVersatile finished lower levelBrand-new kitchenStylish finishes
- 69 days |
- 566 |
- 19 |
Zillow last checked: 8 hours ago
Listing updated: November 13, 2025 at 08:29am
Listed by:
Chris Clarke (860)879-6650,
Coldwell Banker Realty 203-239-2553
Source: Smart MLS,MLS#: 24129274
Facts & features
Interior
Bedrooms & bathrooms
- Bedrooms: 3
- Bathrooms: 3
- Full bathrooms: 2
- 1/2 bathrooms: 1
Primary bedroom
- Features: Bedroom Suite, Full Bath, Hardwood Floor
- Level: Main
Bedroom
- Features: Remodeled, Hardwood Floor
- Level: Main
Bedroom
- Features: Remodeled, Hardwood Floor
- Level: Main
Dining room
- Features: Remodeled, High Ceilings, Vaulted Ceiling(s), Beamed Ceilings, Hardwood Floor
- Level: Main
Living room
- Features: High Ceilings, Cathedral Ceiling(s), Vaulted Ceiling(s), Balcony/Deck, Fireplace, Hardwood Floor
- Level: Main
Rec play room
- Features: Wall/Wall Carpet
- Level: Lower
Heating
- Forced Air, Oil
Cooling
- Central Air
Appliances
- Included: Cooktop, Oven/Range, Microwave, Refrigerator, Dishwasher, Washer, Dryer, Water Heater
- Laundry: Lower Level
Features
- Basement: Full,Heated,Finished,Garage Access,Cooled,Walk-Out Access
- Attic: Pull Down Stairs
- Number of fireplaces: 1
Interior area
- Total structure area: 2,520
- Total interior livable area: 2,520 sqft
- Finished area above ground: 2,520
Property
Parking
- Total spaces: 6
- Parking features: Attached, Paved, Driveway, Private
- Attached garage spaces: 2
- Has uncovered spaces: Yes
Features
- Patio & porch: Deck
- Exterior features: Balcony, Sidewalk, Rain Gutters
Lot
- Size: 1.09 Acres
- Features: Secluded, Interior Lot, Cul-De-Sac
Details
- Parcel number: 701463
- Zoning: R-40
Construction
Type & style
- Home type: SingleFamily
- Architectural style: Ranch
- Property subtype: Single Family Residence
Materials
- Vinyl Siding
- Foundation: Concrete Perimeter, Raised
- Roof: Asphalt
Condition
- New construction: No
- Year built: 1979
Utilities & green energy
- Sewer: Public Sewer
- Water: Well
Green energy
- Energy efficient items: Insulation, Thermostat
Community & HOA
Community
- Features: Golf, Health Club, Medical Facilities, Paddle Tennis, Park, Putting Green, Shopping/Mall
HOA
- Has HOA: No
Location
- Region: Simsbury
Financial & listing details
- Price per square foot: $228/sqft
- Tax assessed value: $212,870
- Annual tax amount: $7,272
- Date on market: 10/2/2025
Estimated market value
Not available
Estimated sales range
Not available
Not available
Price history
Price history
| Date | Event | Price |
|---|---|---|
| 11/13/2025 | Pending sale | $575,000$228/sqft |
Source: | ||
| 11/1/2025 | Price change | $575,000-4.2%$228/sqft |
Source: | ||
| 10/20/2025 | Price change | $599,999-4%$238/sqft |
Source: | ||
| 10/2/2025 | Listed for sale | $625,000+66.7%$248/sqft |
Source: | ||
| 7/30/2025 | Sold | $375,000+15.4%$149/sqft |
Source: | ||
Public tax history
Public tax history
| Year | Property taxes | Tax assessment |
|---|---|---|
| 2025 | $7,272 +2.6% | $212,870 |
| 2024 | $7,091 +4.7% | $212,870 |
| 2023 | $6,774 +0.4% | $212,870 +21.9% |
Find assessor info on the county website
BuyAbility℠ payment
Est. payment
$3,466/mo
Principal & interest
$2230
Property taxes
$1035
Home insurance
$201
Climate risks
Neighborhood: 06070
Nearby schools
GreatSchools rating
- 9/10Latimer Lane SchoolGrades: K-6Distance: 1.1 mi
- 7/10Henry James Memorial SchoolGrades: 7-8Distance: 3.9 mi
- 10/10Simsbury High SchoolGrades: 9-12Distance: 2.9 mi
- Loading




