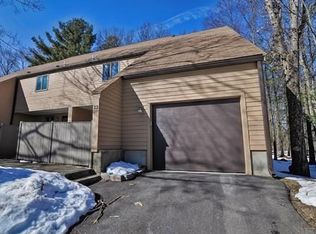Welcome home to this fantastic Forge Hill condo. Updated kitchen with granite counters, and mud room off the garage. Open dining/ living room space with wood burning fireplace.Sunlight abounds with the sky lights, vaulted ceilings and multiple large sliders. First floor has a balcony accessed by two sliders and a deck with another slider. Half bath and entry hall with closet complete the first floor. Upstairs you will find a good size open loft with two large bedrooms and two baths, second bath located in the primary bedroom. Loft and primary bedroom have access to a THIRD balcony. The basement is finished and heated with a NEW (2022) electric unit. Gas heat system replaced (2022) Three mini splits provide AC. Don't miss this open house on Saturday March 19th 11-1, private showings starting Friday!
This property is off market, which means it's not currently listed for sale or rent on Zillow. This may be different from what's available on other websites or public sources.
