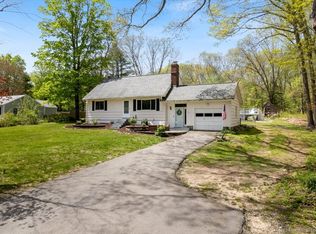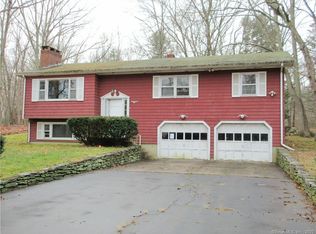Sold for $510,000 on 06/30/25
$510,000
8 Dean Road, East Lyme, CT 06333
3beds
2,033sqft
Single Family Residence
Built in 1957
0.92 Acres Lot
$532,500 Zestimate®
$251/sqft
$3,106 Estimated rent
Home value
$532,500
$474,000 - $602,000
$3,106/mo
Zestimate® history
Loading...
Owner options
Explore your selling options
What's special
Welcome to 8 Dean Rd. East Lyme. You will love this charming and meticulously cared-for 3-bed, 2-bath home offering 2,033 sq ft of comfortable living space, all set on a beautifully landscaped .92-acre lot with superb backyard privacy. Featuring main floor living, this home boasts gorgeous hardwood floors, a remodeled kitchen with stainless steel appliances, a center island and dining area, and a bright, inviting living room with a bow window. All three bedrooms are located on the main level and include hardwood flooring. One of the standout features of this home is the spacious all-season sunroom, filled with natural light and offering serene views of the wooded backyard, stone walls, and lush surroundings. Step outside to enjoy a huge deck, perfect for entertaining, and a cozy firepit area. Downstairs, you will find a finished and heated lower level with a large family room and a full bath-ideal for guests, a home office, or additional living space. The mechanical area is clean and well-maintained, complete with one year old W/D and a complete water softener system. House is also equipped with a whole house generator hookup. Additional features and updates include a two-car garage, attic storage, a shed, new driveway, new entrance paver patio, garage door, entire interior freshly painted, and newly installed AC mini-split systems throughout .Recent updates and attention to detail make this home truly move-in ready. Don't miss your chance to own this beautiful turn key home.
Zillow last checked: 8 hours ago
Listing updated: June 30, 2025 at 03:29pm
Listed by:
THE WYETH TEAM AT WILLIAM PITT SOTHEBYS INTERNATIONAL REALTY,
Stacey Wyeth 860-941-5106,
William Pitt Sotheby's Int'l 860-739-4440
Bought with:
Tina Wazny, RES.0817245
Coldwell Banker Realty
Source: Smart MLS,MLS#: 24083308
Facts & features
Interior
Bedrooms & bathrooms
- Bedrooms: 3
- Bathrooms: 2
- Full bathrooms: 2
Primary bedroom
- Features: Hardwood Floor
- Level: Main
- Area: 182.9 Square Feet
- Dimensions: 11.8 x 15.5
Bedroom
- Features: Hardwood Floor
- Level: Main
- Area: 82.17 Square Feet
- Dimensions: 8.3 x 9.9
Bedroom
- Features: Hardwood Floor
- Level: Main
- Area: 104.88 Square Feet
- Dimensions: 11.4 x 9.2
Bathroom
- Level: Main
Bathroom
- Level: Lower
Dining room
- Features: Sliders, Tile Floor
- Level: Main
- Area: 128.82 Square Feet
- Dimensions: 11.4 x 11.3
Family room
- Features: Wall/Wall Carpet
- Level: Lower
- Area: 518.65 Square Feet
- Dimensions: 20.5 x 25.3
Kitchen
- Features: Remodeled, Breakfast Bar, Tile Floor
- Level: Main
- Area: 157.5 Square Feet
- Dimensions: 12.5 x 12.6
Living room
- Features: Bay/Bow Window, Hardwood Floor
- Level: Main
- Area: 257.4 Square Feet
- Dimensions: 11.7 x 22
Sun room
- Features: Balcony/Deck, Wall/Wall Carpet
- Level: Main
- Area: 328.16 Square Feet
- Dimensions: 11.2 x 29.3
Heating
- Hot Water, Oil
Cooling
- Ductless
Appliances
- Included: Oven/Range, Microwave, Range Hood, Refrigerator, Dishwasher, Washer, Dryer, Water Heater
- Laundry: Lower Level
Features
- Basement: Full,Heated,Partially Finished
- Attic: Storage,Pull Down Stairs
- Has fireplace: No
Interior area
- Total structure area: 2,033
- Total interior livable area: 2,033 sqft
- Finished area above ground: 1,409
- Finished area below ground: 624
Property
Parking
- Total spaces: 2
- Parking features: Attached, Garage Door Opener
- Attached garage spaces: 2
Features
- Patio & porch: Deck, Patio
- Exterior features: Stone Wall
Lot
- Size: 0.92 Acres
- Features: Level
Details
- Additional structures: Shed(s)
- Parcel number: 1469818
- Zoning: R40
- Other equipment: Generator Ready
Construction
Type & style
- Home type: SingleFamily
- Architectural style: Ranch
- Property subtype: Single Family Residence
Materials
- Vinyl Siding
- Foundation: Concrete Perimeter
- Roof: Asphalt
Condition
- New construction: No
- Year built: 1957
Utilities & green energy
- Sewer: Septic Tank
- Water: Well
- Utilities for property: Cable Available
Community & neighborhood
Community
- Community features: Golf, Library, Park, Public Rec Facilities, Shopping/Mall
Location
- Region: East Lyme
Price history
| Date | Event | Price |
|---|---|---|
| 6/30/2025 | Sold | $510,000-1%$251/sqft |
Source: | ||
| 6/29/2025 | Pending sale | $514,900$253/sqft |
Source: | ||
| 5/19/2025 | Price change | $514,900-2.8%$253/sqft |
Source: | ||
| 5/14/2025 | Listed for sale | $529,900+69.8%$261/sqft |
Source: | ||
| 10/13/2005 | Sold | $312,000+35.7%$153/sqft |
Source: | ||
Public tax history
| Year | Property taxes | Tax assessment |
|---|---|---|
| 2025 | $6,196 +8.5% | $221,200 +2.1% |
| 2024 | $5,711 +5.9% | $216,720 |
| 2023 | $5,392 +4.4% | $216,720 |
Find assessor info on the county website
Neighborhood: 06333
Nearby schools
GreatSchools rating
- 6/10Flanders SchoolGrades: K-4Distance: 1.7 mi
- 8/10East Lyme Middle SchoolGrades: 5-8Distance: 1.7 mi
- 9/10East Lyme High SchoolGrades: 9-12Distance: 1.8 mi
Schools provided by the listing agent
- High: East Lyme
Source: Smart MLS. This data may not be complete. We recommend contacting the local school district to confirm school assignments for this home.

Get pre-qualified for a loan
At Zillow Home Loans, we can pre-qualify you in as little as 5 minutes with no impact to your credit score.An equal housing lender. NMLS #10287.
Sell for more on Zillow
Get a free Zillow Showcase℠ listing and you could sell for .
$532,500
2% more+ $10,650
With Zillow Showcase(estimated)
$543,150
