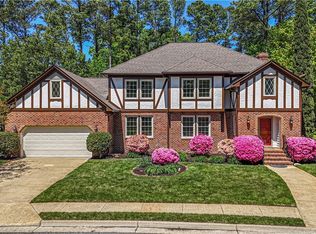Sold
$450,000
8 Diamond Hill Rd, Hampton, VA 23666
4beds
2,890sqft
Single Family Residence
Built in 1986
0.4 Acres Lot
$455,200 Zestimate®
$156/sqft
$3,343 Estimated rent
Home value
$455,200
$378,000 - $546,000
$3,343/mo
Zestimate® history
Loading...
Owner options
Explore your selling options
What's special
Located in the desirable Farmington neighborhood, this beautifully maintained all-brick ranch combines timeless quality with modern convenience. Designed for easy single-level living, it features a spacious main floor layout plus a private bonus room over the garage with its own half bath—ideal for guests, a home office, or multigenerational living. Recent upgrades include a twin dual-zone HVAC system installed in Oct. 2024 for efficient year-round comfort. The oversized side-entry 2-car garage offers extensive built-in shelving and room for large tools or equipment, while nearly 800 sq. ft. of walk-in attic space provides exceptional storage. Relax in the bright sunroom with skylights or entertain outdoors on the large patio overlooking a serene, tree-lined backyard with a peaceful stream. Set on almost half an acre, this property offers a rare blend of space, privacy, and convenience in one of the area’s most sought-after communities.
Zillow last checked: 8 hours ago
Listing updated: November 25, 2025 at 07:26am
Listed by:
Greg Garrett,
Garrett Realty Partners 757-873-1002
Bought with:
Angie Lee
Garrett Realty Partners
Source: REIN Inc.,MLS#: 10607189
Facts & features
Interior
Bedrooms & bathrooms
- Bedrooms: 4
- Bathrooms: 4
- Full bathrooms: 2
- 1/2 bathrooms: 2
Primary bedroom
- Level: First
Heating
- Electric, Heat Pump
Cooling
- Central Air
Appliances
- Included: Dishwasher, Disposal, Microwave, Electric Range, Refrigerator, Trash Compactor, Gas Water Heater
- Laundry: Dryer Hookup, Washer Hookup
Features
- Primary Sink-Double, Walk-In Closet(s), Ceiling Fan(s), Entrance Foyer
- Flooring: Carpet, Ceramic Tile, Vinyl, Wood
- Windows: Skylight(s)
- Basement: Crawl Space,Sealed/Encapsulated Crawl Space
- Attic: Permanent Stairs,Walk-In
- Number of fireplaces: 1
- Fireplace features: Fireplace Gas-natural
Interior area
- Total interior livable area: 2,890 sqft
Property
Parking
- Total spaces: 2
- Parking features: Garage Att 2 Car, Oversized, Driveway, Garage Door Opener
- Attached garage spaces: 2
- Has uncovered spaces: Yes
Features
- Stories: 1
- Patio & porch: Patio, Porch
- Exterior features: Inground Sprinkler, Irrigation Control
- Pool features: None
- Has spa: Yes
- Spa features: Bath
- Fencing: Back Yard,Decorative,Fenced
- Waterfront features: Not Waterfront
Lot
- Size: 0.40 Acres
Details
- Parcel number: 4000256
- Zoning: R11
Construction
Type & style
- Home type: SingleFamily
- Architectural style: Ranch
- Property subtype: Single Family Residence
Materials
- Brick, Vinyl Siding
- Roof: Asphalt Shingle
Condition
- New construction: No
- Year built: 1986
Utilities & green energy
- Sewer: City/County
- Water: City/County, Well
- Utilities for property: Cable Hookup
Community & neighborhood
Security
- Security features: Security System
Location
- Region: Hampton
- Subdivision: Farmington
HOA & financial
HOA
- Has HOA: No
Price history
Price history is unavailable.
Public tax history
| Year | Property taxes | Tax assessment |
|---|---|---|
| 2025 | $5,666 +10.1% | $487,700 +11.3% |
| 2024 | $5,145 +6.1% | $438,200 +9% |
| 2023 | $4,850 +7.4% | $402,000 +13.1% |
Find assessor info on the county website
Neighborhood: Northampton
Nearby schools
GreatSchools rating
- 7/10George P Phenix Elementary SchoolGrades: PK-8Distance: 0.5 mi
- 6/10Bethel High SchoolGrades: 9-12Distance: 0.8 mi
Schools provided by the listing agent
- Elementary: George P. Phenix
- Middle: George P. Phenix
- High: Bethel
Source: REIN Inc.. This data may not be complete. We recommend contacting the local school district to confirm school assignments for this home.
Get pre-qualified for a loan
At Zillow Home Loans, we can pre-qualify you in as little as 5 minutes with no impact to your credit score.An equal housing lender. NMLS #10287.
Sell for more on Zillow
Get a Zillow Showcase℠ listing at no additional cost and you could sell for .
$455,200
2% more+$9,104
With Zillow Showcase(estimated)$464,304
