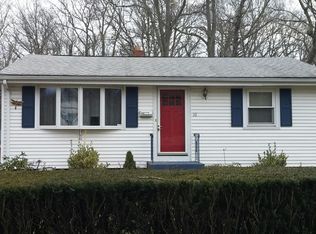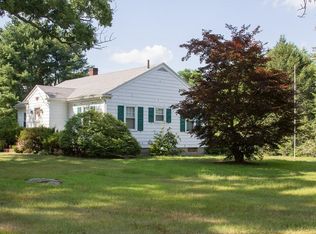Sold for $490,000
$490,000
8 Dighton Rd, Taunton, MA 02780
3beds
1,344sqft
Single Family Residence
Built in 1970
0.64 Acres Lot
$591,700 Zestimate®
$365/sqft
$3,073 Estimated rent
Home value
$591,700
$562,000 - $627,000
$3,073/mo
Zestimate® history
Loading...
Owner options
Explore your selling options
What's special
OFFER DEADLINE 10/30 - 5pm....Prepare to fall in love with this meticulously maintained 3 bedroom, 1.5 bath home. The heart of this residence is the remodeled kitchen boasting granite counters, Stainless appliances, a center island, and the perfect amount of cabinet space. The kitchen/dining area flows seamlessly into the classic living room with Hardwood floors and a cozy fireplace - ideal for entertaining. Upstairs, discover a beautifully remodeled bathroom and 3 generously sized bedrooms, each adorned with hardwood floors. Descend to the lower level, where a welcoming 19x22 family room awaits, along with a convenient utility room featuring storage and laundry hookups, with direct access to the backyard and storage shed, simplifying life's tasks. Let's not forget the expansive back deck - complete with an awning overlooking this gorgeous lot. This cherished home was extensively renovated in 2004, complete with central air and gas heat - offering modern comfort and style.
Zillow last checked: 8 hours ago
Listing updated: January 19, 2024 at 01:18pm
Listed by:
Paul Prisco 508-922-4822,
Prisco's Five Star Real Estate 508-697-2211
Bought with:
Samuel Moor
Marble House Realty, Inc.
Source: MLS PIN,MLS#: 73174213
Facts & features
Interior
Bedrooms & bathrooms
- Bedrooms: 3
- Bathrooms: 2
- Full bathrooms: 1
- 1/2 bathrooms: 1
Primary bedroom
- Features: Closet, Flooring - Hardwood, Cable Hookup, Closet - Double
- Level: Second
- Area: 170
- Dimensions: 10 x 17
Bedroom 2
- Features: Closet, Flooring - Hardwood, Cable Hookup
- Level: Second
- Area: 132
- Dimensions: 11 x 12
Bedroom 3
- Features: Closet, Flooring - Hardwood, Cable Hookup
- Level: Second
- Area: 120
- Dimensions: 10 x 12
Primary bathroom
- Features: No
Bathroom 1
- Features: Bathroom - Half, Flooring - Stone/Ceramic Tile
- Level: First
- Area: 32
- Dimensions: 4 x 8
Bathroom 2
- Features: Bathroom - Tiled With Shower Stall, Flooring - Stone/Ceramic Tile
- Level: Second
- Area: 64
- Dimensions: 8 x 8
Family room
- Level: Basement
- Area: 418
- Dimensions: 19 x 22
Kitchen
- Features: Flooring - Hardwood, Dining Area, Countertops - Stone/Granite/Solid, Kitchen Island, Cabinets - Upgraded, Deck - Exterior, Recessed Lighting, Slider
- Level: Main,First
- Area: 276
- Dimensions: 12 x 23
Living room
- Features: Flooring - Hardwood, Cable Hookup
- Level: Main,First
- Area: 252
- Dimensions: 21 x 12
Heating
- Forced Air, Natural Gas, Electric, Hydro Air
Cooling
- Central Air
Appliances
- Included: Gas Water Heater, Water Heater, Range, Dishwasher, Microwave, Refrigerator, Washer, Dryer, Plumbed For Ice Maker
- Laundry: In Basement, Electric Dryer Hookup, Washer Hookup
Features
- High Speed Internet
- Flooring: Tile, Laminate, Hardwood
- Doors: Insulated Doors, Storm Door(s)
- Windows: Insulated Windows, Screens
- Basement: Full,Partially Finished,Walk-Out Access,Interior Entry,Sump Pump,Concrete
- Number of fireplaces: 1
- Fireplace features: Living Room
Interior area
- Total structure area: 1,344
- Total interior livable area: 1,344 sqft
Property
Parking
- Total spaces: 4
- Parking features: Paved Drive, Off Street, Paved
- Uncovered spaces: 4
Accessibility
- Accessibility features: No
Features
- Patio & porch: Deck - Composite
- Exterior features: Deck - Composite, Rain Gutters, Storage, Screens
- Frontage length: 90.00
Lot
- Size: 0.64 Acres
- Features: Cleared, Gentle Sloping
Details
- Foundation area: 672
- Parcel number: M:90 L:100 U:,2978723
- Zoning: SUBRES
Construction
Type & style
- Home type: SingleFamily
- Architectural style: Colonial
- Property subtype: Single Family Residence
Materials
- Frame
- Foundation: Concrete Perimeter
- Roof: Shingle
Condition
- Year built: 1970
Utilities & green energy
- Electric: Circuit Breakers, 200+ Amp Service
- Sewer: Private Sewer, Other
- Water: Public
- Utilities for property: for Gas Range, for Electric Range, for Electric Dryer, Washer Hookup, Icemaker Connection
Green energy
- Energy efficient items: Thermostat
Community & neighborhood
Security
- Security features: Security System
Community
- Community features: Public Transportation, Shopping, Park, Medical Facility, Laundromat, House of Worship, Private School, Public School
Location
- Region: Taunton
Other
Other facts
- Listing terms: Contract
- Road surface type: Paved
Price history
| Date | Event | Price |
|---|---|---|
| 1/19/2024 | Sold | $490,000-2%$365/sqft |
Source: MLS PIN #73174213 Report a problem | ||
| 11/1/2023 | Contingent | $499,900$372/sqft |
Source: MLS PIN #73174213 Report a problem | ||
| 10/25/2023 | Listed for sale | $499,900+318.3%$372/sqft |
Source: MLS PIN #73174213 Report a problem | ||
| 5/28/1997 | Sold | $119,500-8.1%$89/sqft |
Source: Public Record Report a problem | ||
| 8/2/1996 | Sold | $130,000$97/sqft |
Source: Public Record Report a problem | ||
Public tax history
| Year | Property taxes | Tax assessment |
|---|---|---|
| 2025 | $5,330 +9.4% | $487,200 +11.9% |
| 2024 | $4,870 -1.4% | $435,200 +6.2% |
| 2023 | $4,937 +8% | $409,700 +18.1% |
Find assessor info on the county website
Neighborhood: 02780
Nearby schools
GreatSchools rating
- 2/10Mulcahey Elementary SchoolGrades: PK-4Distance: 1.5 mi
- 2/10Taunton High SchoolGrades: 8-12Distance: 2.7 mi
- 5/10Joseph H Martin Middle SchoolGrades: 5-7Distance: 4.2 mi
Schools provided by the listing agent
- Elementary: Edmund Hatch
- Middle: Martin
- High: Taunton High
Source: MLS PIN. This data may not be complete. We recommend contacting the local school district to confirm school assignments for this home.
Get a cash offer in 3 minutes
Find out how much your home could sell for in as little as 3 minutes with a no-obligation cash offer.
Estimated market value$591,700
Get a cash offer in 3 minutes
Find out how much your home could sell for in as little as 3 minutes with a no-obligation cash offer.
Estimated market value
$591,700

