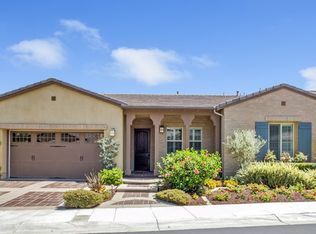Beautiful 2 bedroom, 3 bath, 1950 square foot executive home is the epitome of elegance and grace. Situated on a premium 5,122 square foot professionally landscaped tranquil lot with sweeping 180 degree panoramic views from back yard. This SINGLE STORY home located in the 55+ GATED community of Gavilan comes complete with a office with built-ins, formal dining room, Hardwood Flooring, elegant Crown Molding, Ceilings Fans, Recessed Lighting, 11+ feet Ceilings, Plantation Shutters, Central Vacuum system, Whole House Water Softener system, Surround Sound speaker system, computerized Nest climate control system and custom Silhouettes blinds. The Chef's Kitchen offers huge center Granite island with Reverse Osmosis System, 5 burner Stove, Stainless Steel appliances complete with custom built-in refrigerator, mounted stainless steel Pasta Faucet and gorgeous cabinetry which lead to the Formal Dining area. A beautiful Family room with custom built Media Niche, Crown Molding, Surround Sound, Fireplace with soaring Coffered Ceiling enhance this open & bright home which leads to the gorgeous California-Room with Fireplace, Surround Sound, Recess Lighting, Ceiling Fans, Water Fountain, Firepit and a spectacular view of the mountains. Master Bedroom Suite complete with Coffered Ceiling, Crown Molding, Walk-in wardrobe closet, Double Vanity & E-Stone Countertops in bathrooms, Laundry room with cabinetry, and custom closet organizers in all bedrooms. A Must See Opportunity!
This property is off market, which means it's not currently listed for sale or rent on Zillow. This may be different from what's available on other websites or public sources.
